Description
Publication date: 2009
Editorial
Karim Basbous
Read moreThis issue of Le Visiteur addresses the issue of the social role of architecture in a number of very different ways. In the first section, we pay homage to two unique figures in Brazilian architecture, Sérgio Bernardes (1919-2002), and more especially João Filgueiras Lima, known as Lelé (born in 1932). We need no reminder of the significance of the major figures in Brazilian architecture who typified post-war modernism, such as Oscar Niemeyer and Lucio Costa. In the work of Bernardes and Lelé we find contributions to architecture which, though less well known, are just as crucial.
Where Brasília’s monumental constructions are expressions of the will of the state, the facilities that Lelé builds contribute to the making of society. Less iconic, more anonymous, they are proof that the generosity of a project is not limited to what the eye can immediately measure, assess, or recognize, but that it also shows itself in the production process that precedes the work.
To the tragic waste of energy and capital that we see today, to the intellectual bankruptcy from which architectural theory has not been spared, to the cult of the arbitrary, to the brutality of the new financial imperialism, the project as it appears in the pages of this issue opposes economy, understood as the right organizing and managing of human resources. This “proper use” of wealth, as it used to be called, gives social legitimacy to choices in the realm of construction.
Lelé moves the traditional boundaries of the project. He inhabits the realms of industry, the construction site, and technology, transforming capitalist efficiency into social and ecological efficiency. What Jean Prouvé dreamed of, Lelé has brought into being – an alliance between design and industry, so that individual components and their overall organization can be planned simultaneously. For him, the design does not precede the calculation, nor does it succeed merely because of its pretty drawings. Lelé’s ambition is not to win glory as an auteur by squandering the funds of flashy clients, but to assemble a collective workshop that combines experimental studies, project, construction, and education.[1]
The “Tristes Tropiques” have had their revenge, and Old Europe now has much to envy in those continents where things actually get done – with an enthusiasm and freedom that have become scarce in Europe ever since the priests of postmodernism brought disillusionment to one whole province of architecture, since the weight of discourse made it impossible to think “by doing,” since architectural form ceased to be inventive in ways that generated more invention and the only thing that can surprise is extravagance and excess. Lelé’s work is full of a benevolence, a concern for comfort and pleasure that an architecture given over wholesale to slogan and cliché has turned its back on.
In this issue, Lelé – who does his work in silence – lets the architects, historians, and critics speak for him.
The special section we devote to him opens with an article by Maria Elisa Costa on the education and careers of Bernardes and Lelé, and in particular their relationships to Oscar Niemeyer and Lucio Costa. Laurent Salomon and Judith Rotbart see Lelé’s work as a counterexample to recent developments in European production, particularly with respect to its relation to construction and politics. André Corrêa do Lago finds in Lelé’s work the expression of a Brazilian cultural attitude that maintains a certain distance from the theories of Mother Europe. Hugo Segawa and Ana Gabriella Lima Guimarães, along with Ana Luiza Nobre, explain the techniques Lelé uses in his initial studies, and discuss the history of the Sarah hospital network, which reinvented the social and architectural aspects of the hospital environment. Cláudia Estrela Porto describes some of the villas Lelé has built, buildings that are both unique and typical of his work. They usually begin with a sketch of a section, leading to a powerful superstructure that sets the scale, on which the entire organization of the program is then based. The structure of the individual houses is not distinct from the space, but forms a self-contained habitable unit out of which the spatiality of the building as a whole emerges. Here, where the overall structure is the guiding force, the individual houses become bridges, porticos, basilicas, or halls. Lauro Cavalcanti retraces the career of Sérgio Bernardes, Lelé’s predecessor in experimentation in construction techniques.
The second part of Le Visiteur returns to debates more familiar to European readers.
Georges Teyssot and Olivier Jacques examine the application of computer software in the design and construction of the Metropol Parasol project by Jürgen Mayer H. (currently being built in Seville), where new solutions are being tried out for the program, the site, and the use of public space.
Olivier Gahinet takes on the “Rem Koolhaas case” – his writings, his relation to his critics and his clients, and especially his buildings. Some readers may decide before they even read it that this is simply a polemic, but others will recognize, as they read between the lines, a defense of social values that should not be limited to Brazil…
[1] These are the objectives of the Brazilian Institute of Habitat Technology which he has just created.
Translated from the French by Linda Gardiner
Outros caminhos
Maria Elisa Costa
Read moreBeginning of the article…
When dealing with the modern movement in Brazilian architecture, it is important to go back in time and remember its sources.
In the 1920s, when eclectic architecture prevailed, a movement entitled “neo-colonial” emerged in Brazil. It was an architecture made possible by new construction technologies that could otherwise be “dressed-up” with a preferred style, independent of wall distribution.
This movement proposed that the Brazilian colonial period be chosen as a model over styles from other origins. It was around then, early in the 1920s, that Lucio Costa graduated from the National School of Fine Arts in Rio de Janeiro. Very young and excellent watercolorist, he joined the “neo-colonial” movement with professional success.
Imhotep’s dream
Judith Rotbart and Laurent Salomon
Read moreBeginning of the article…
The era when Imhotep himself supervised the cutting of the stone in the Nile Valley quarries to build his temples at Karnak is long over. The idea of a building whose creator would oversee the execution, from production of the raw materials to finished work, is not readily compatible with an industrial conception of building construction combined with a doctrinaire view of the division of labor.[1] Moreover, at present the preference is for structures without direct links with economic processes, which consume cutting-edge technology and function visually as apologists for every form of power. Today we see cutting-edge techniques borrowed from the field of applied mathematics to define supposedly new forms; we also see cutting-edge materials, or ordinary materials exploited in unusual ways. This situation produces an overly wide gap between the creative process, which aims to generate an image, and the construction process, whose task is to bring it into being at whatever cost.
Those in favor of this type of architectural project see it as encapsulating a critical position, the denunciation of conventional modes of production which no longer meet the clients’ expectations, since what the latter want is self-promotion via the image – as if it were obviously the job of architecture (and the architect) to satisfy such a need. But those who oppose it denounce instead the radical separation of the creative and social realms: one of the immediate consequences of these “sophisticated” new approaches is the cost of construction, very far removed from the budgets formerly allocated to existing constructions.
[1] In September 2008, Lélé presented his work at the Colombia Architecture Biennial in Cartagena. In front of an audience of 2000 architects and students from all over South America, he discussed his work and the architectural drawings which explained its origins. He gave his card out on request, identifying himself as the “Technical Director of the Technology Center of the Sarah Network”: he had created the Technology Center as a place to work on the project of the chain of clinics founded by Dr. Aloysio Campos da Paz. The card made no mention of the title “Architect.”
Heroi desconhecido
André Corrêa do Lago
Read moreBeginning of the article…
Lelé’s architecture[1] is often linked to that of Oscar Niemeyer,[2] not only on account of the latter’s decisive influence on Brazilian architecture in general, but especially because the young Lelé began his career in Brasília at the very start of construction of the new capital, at the same time that Niemeyer’s first buildings were rising up out of the cerrado,[3] like a promise for the future and a modernized Brazil. The ideological affinities between these two architects should not be ignored either: both were leftists, and their shared desire to change the world was an additional factor that brought their thinking together. Their idealism largely explains why neither one was attracted by the reassessment of modernism that took place in the 1970s and 1980s. Postmodernism, as Olivier Gahinet reminds us, is characterized by a lack of interest in changing society.[4] Lelé and Niemeyer, in contrast, never abandoned that goal.
[1] Lelé is the pseudonym of João Filgueiras Lima, born in 1932.
[2] Born in 1907.
[3] The cerrado is the savanna of Brazil.
[4] Olivier Gahinet, “Mies and the Postmodernists,” Le Visiteur No. 12, Paris, November 2008.
João Filgueiras Lima, Lelé: architecture on the edge
Ana Luiza Nobre
Read more“In the beginning, there was emptiness.”
Vinicius de Moraes[1]
“In fact, I try to do with a building that which a designer does with an automobile.”
João Filgueiras Lima[2]
Beginning of the article…
The proliferation of critical and historical studies in architecture in the second half of the 20th century notwithstanding, some extremely interesting works of the 1960s and 70s remain virtually unknown outside their countries of origin. This is the case of João Filgueiras Lima, a.k.a “Lelé”, who was born in 1932 in Rio de Janeiro where he received his architectural degree, having subsequently earned his real education on the Brasilia construction site.
One wonders how to present the work of this almost octogenarian architect, who is still called by his rather odd childhood nickname.[3] It may perhaps be best to refer to the truly epic period of the construction of Brazil’s new capital (inaugurated in 1960 after Lucio Costa’s master plan and Oscar Niemeyer’s projects for most public buildings). Then again, it could be approximated to equally unique works born out of the intersection between architecture, design and civil construction, such as Jean Prouvé’s. One way or another, what ought to be noted from the outset is the exceptional character of Lelé’s body of work. Be it in Latin American context or on the international stage, Lelé’s production is exceptional in the way it demonstrates a high level of control of constructive techniques and industrial logic combined with clear awareness of current environmental and cultural issues, and without falling into the rhetorical trap of “hi-tech” solutions on one side, or sustainability on the other.
[1] Brasilia, Sinfonia da Alvorada, Vinicius de Moraes (lyrics) and Antonio Carlos Jobim (music), 1961.
[2] João Filgueiras Lima interviewed by Marcos de Sousa, in: AU/Arquitetura e Urbanismo, São Paulo, no. 82, Feb/Mar 1999. p. 65.
[3] “Lelé” is colloquial Brazilian for cuckoo or scatterbrained.
Lelé and his friends’ homes
Cláudia Estrela Porto
Read moreExtract from the article…
Lelé designed a small number of residences that remain less known to the public in general, yet no less attractive thanks to their creativity, technical rigor, innovation and structural precision. In fact, all but one of these “friends’ homes,” as he calls them, were designed for his personal friends for the sheer pleasure of materializing the owners’ dreams and creating spaces that would please them.
In Lelé’s opinion, good architecture results from the correct interpretation of a specific program. He sees each of his house designs as a truly unique program executed for a certain client. The closer friends they are and the greater rapport they share, the more able the architect will be to interpret and elaborate the program. As a result, there will be greater mutual confidence and the project design will meet the client’s aspirations. For believing that this cannot be a commercial relationship, Lelé does not charge his friends for the designs. For him, this is all about friendship, where affection speaks louder: his only interest is doing the best he can for a friend.
Lelé: the creator, the builder, and the context
Hugo Segawa and Ana Gabriella Lima Guimarães
Read moreBeginning of the article…
Who are the leading Brazilian architects at the turn of this century? Besides the hors concours Oscar Niemeyer, I would point out Paulo Mendes da Rocha and João Filgueiras Lima, a.k.a. “Lelé.” The former was recently acknowledged internationally with the Mies van der Rohe Award for Latin American Architecture, in 2000, and the Pritzker Prize, in 2006. The latter has been less visible in the media and shown a cool reception in light of the public interest his works have had.[1] A legion of learned admirers, however, has turned him into a cult figure.
Mendes da Rocha, 81, and Lelé, 77, are two accomplished architects who represent two distinct tracks in Brazilian architecture.
[1] Only one book has been published on his work and has grown outdated: Giancarlo Latorraca (Ed.), João Filgueiras Lima, Lelé, São Paulo/Lisbon: Instituto Lina Bo e P.M. Bardi/Editorial Blau, 1999.
Sérgio Bernardes: modernizing the modern
Lauro Cavalcanti
Read moreBeginning of the article…
Born in 1919, Sergio Bernardes was seventeen years younger than Lucio Costa and twelve years younger than Oscar Niemeyer. As such, he became the leading architect among second-generation Rio de Janeiro, or so-called, Carioca modernists while he adopted and developed a grammar of style in absolutely personal language, combining influences that until then were viewed as antagonistic. His architecture was rendered from interior to exterior; he privileged details and adopted a minimalist posture in relation to spatial arrangement as he favored the right angle in his early designs. Unlike other Carioca architects whose language was based on a dialogue with the French tradition of Le Corbusier, to a certain extent Bernardes held a closer relation with Mies van der Rohe’s ideals of rationalism and minimalism. The houses he designed in the 1950s, were engaged, however, in an ongoing dialogue with their natural environment, unlike van der Rohe, who either let the landscape travel right through both architecture and glass, as in the Farnsworth House, or isolated his houses from an imperfect world by having them open up to courtyards only. The visual exchange with the surrounding landscape, the use of unfinished materials – so as to explore their natural textures – as well as the dominant horizontalness of his compositions were to bring him closer to the organic language that had in US architect Frank Lloyd Wright its greatest exponent. Bernardes developed a proprietary architecture that was at once organic and rational; through the combination of unparalleled approaches, he helped de-characterize such simplistic separation, rendering it ineffective for the understanding of architectural production.
Algorithms can talk
The virtual clouds of Metropol Parasol (Seville)
Georges Teyssot, with Olivier Jacques
Read moreBeginning of the article…
In an international competition held in the summer of 2004, the prize was awarded to the Metropol Parasol project designed by the Berlin architecture firm Jürgen Mayer H. The project consists of a group of structures to be erected on the Plaza de la Encarnación in the heart of the historic city of Seville, on a plot of ground left empty when the Central Market was torn down in 1973.[1] Giant, curving parasol-shaped structures form a canopy that shelters a variety of facilities and also supports a series of wide platforms on which users will be able to walk. In an interview with the architect Jürgen Mayer H., Terence Riley compared the sponge-like shapes of the project to mushrooms.[2] Along with the image of a giant parasol invoked in the project description, the “mushrooming” metaphor recurs frequently, suggesting the fast, spontaneous growth of a public space bursting up out of the ground. The structures have also been described as a “theoretical cloud,” in reference to the effect of precariousness, of almost surreal fluidity, produced by the sight of the viscous, liquid construction.[3] They are designed vertically, like layers of vaporous, airy ectoplasms.
[1] The international competition for ideas for the urban design of the Plaza de la Encarnación and surrounding area was organized by the Seville City Hall and opened on October 31, 2003. By February 16, 2004, 65 teams had participated in the first stage of the competition, and on April 23, 2004, the ten short-listed for the final stage submitted their projects. Members of the international jury included Toyo Ito, Jacques Herzog, and Alejandro Zeara/Farshid Musahabi (studio FOA). See http://www.sevilla.org/encarnacio/eng/inicio.html.
[2] Terence Riley, “Architecture as an Adventure: A Conversation with Jürgen Mayer H.,“ I.D. Magazine, Vol. 55, No. 2, 2008, p. 48.
[3] Joseph Cory, “Realizing the Endless: The Work of Jürgen Mayer H. and the Legacy of Frederick Kiesler,” Papers of Surrealism, Issue 5, Spring 2007, p. 1.
The architect, the critic, and the client
Olivier Gahinet
Read more“Dutch architecture is still amusing, colorful, cheap, and of course frivolous. But is it anything else? We really suffer by being trapped in this situation. We suffer from the total absence of criticism. We suffer from the critics’ inability to analyze what we are really doing, point out what we are not doing, and suggest what we ought to be doing. We need critics who are our partners – not our allies, and certainly not our sales representatives.”[1]
Rem Koolhaas
“We clearly have to understand that in this erudite company the “dress code” requires that God = Corbu and the Devil = Koolhaas. Once this basic premise has been accepted, the journal is highly enjoyable.”
Archicool, email No. 862, Monday, August 3, 2009 (commenting on Le Visiteur)
Beginning of the article…
In the world of architecture and beyond, Rem Koolhaas enjoys a major and unique reputation. He is permanently on the list of those invited to participate in international competitions large and small. He has published several books, all of which have had considerable success. In Beijing he is completing the construction of one of the biggest buildings in the world, while at the same time he is the representative par excellence of the avant-garde, his every project met with eager anticipation and cries of astonishment. His projects, whether actually built or not, have marked contemporary architecture for the last thirty years.
His fellow-architects, even those who have achieved the most in terms of reputation and clients, do not flaunt the same aura of universal adulation: we all know critics, architects, or architecture buffs who claim that Zaha Hadid is an “artist” who keeps producing too many mediocre copies of the exact same building, that Herzog and de Meuron have turned into insulation salesmen, that Jean Nouvel builds much too fast and would do better to build better, that all four of them ought to let a bit more light into their buildings. But Rem Koolhaas enjoys an unblemished reputation as an intellectual and a builder at the same time, so mighty a reputation that most of those who write about architecture take him as a their point of departure.[2] This unanimity is not in and of itself suspicious: it is always possible that Rem Koolhaas is indeed the great architect who figures in the most widely read critical discussions. But it is equally possible that RK is a symptom, that of a redistribution of forces within the triangle formed by the architect, the client, and the critic, and more generally between the realms of architecture and economics.
[1] Presentation at the seminar “A critical judgement,” Delft, December 2000, published in Le Visiteur, No. 7, fall 2001 (tr. Sébastien Marot).
[2] There are of course exceptions. Among French critics one may cite Jean-Claude Garcias (Architecture d’aujourd’hui, No. 280, April, 1992), where the subject is RK’s urbanism in Lille. When the subject is architecture, such critics are less common: one may cite William J.R. Curtis, who tore apart some of the less well-known of the OMA projects (ones which RK himself has not drawn much attention to), including the unsuccessful entry in the competition for the port of Tangiers and the prizewinning project for the conference center in Cordoba.

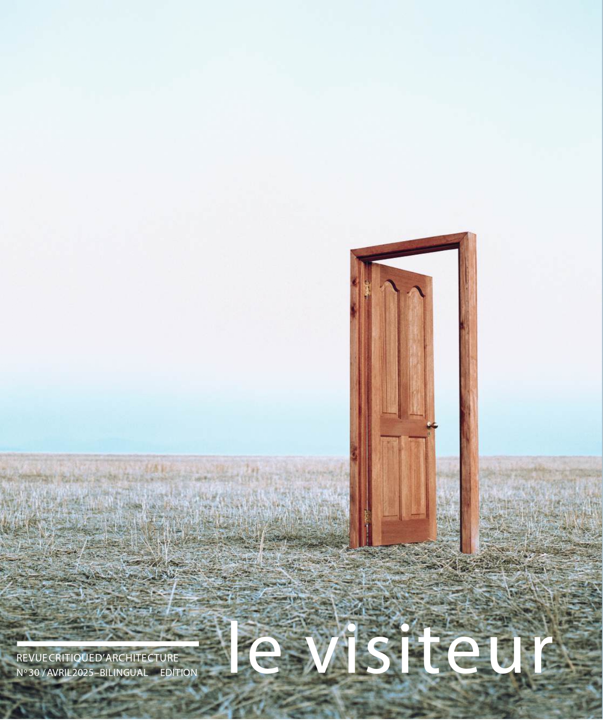
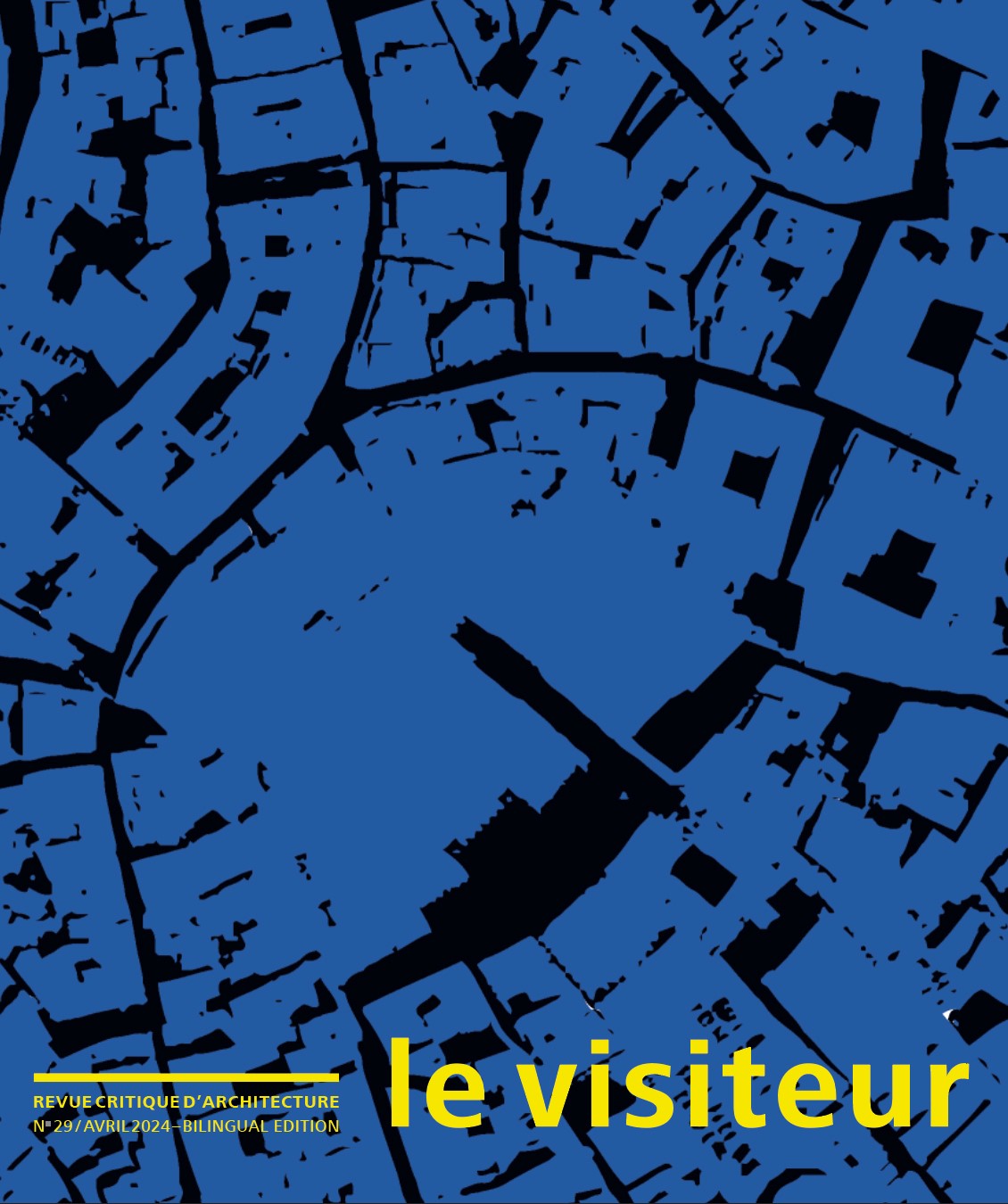
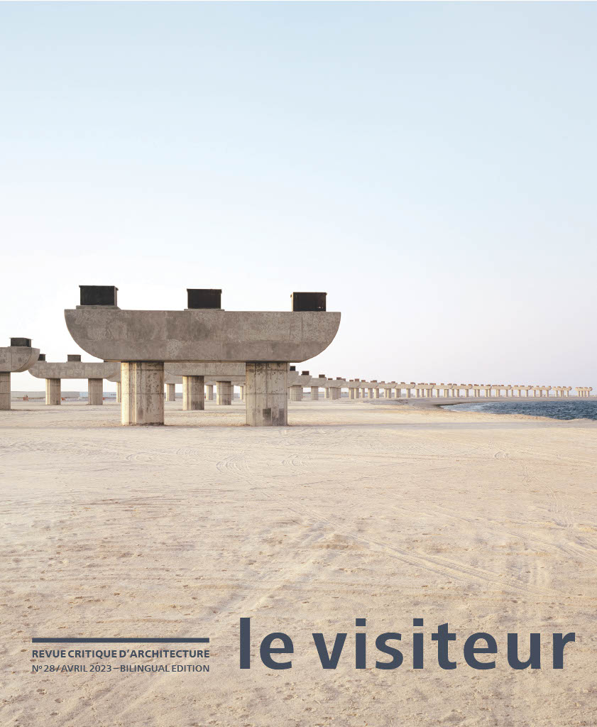
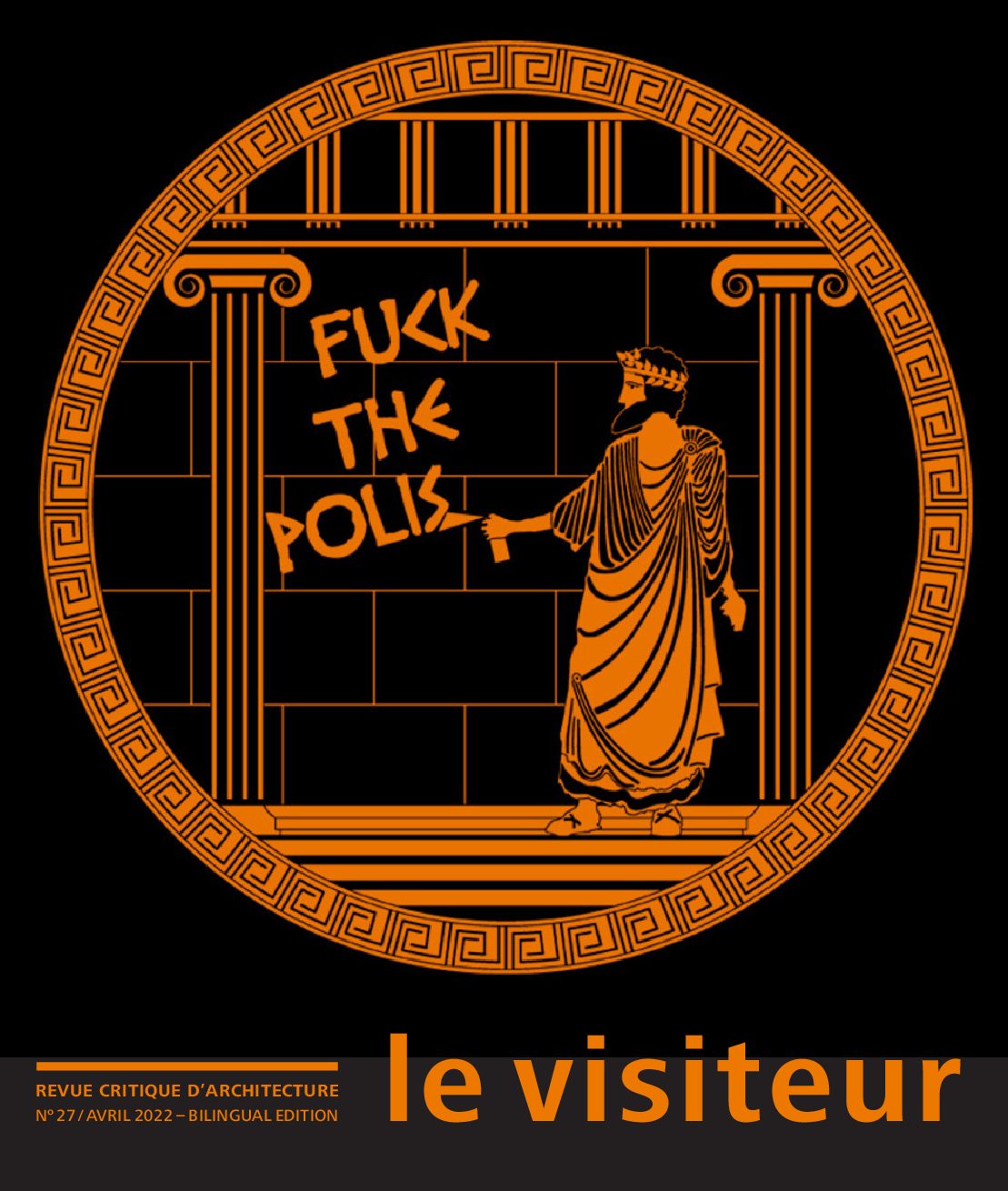
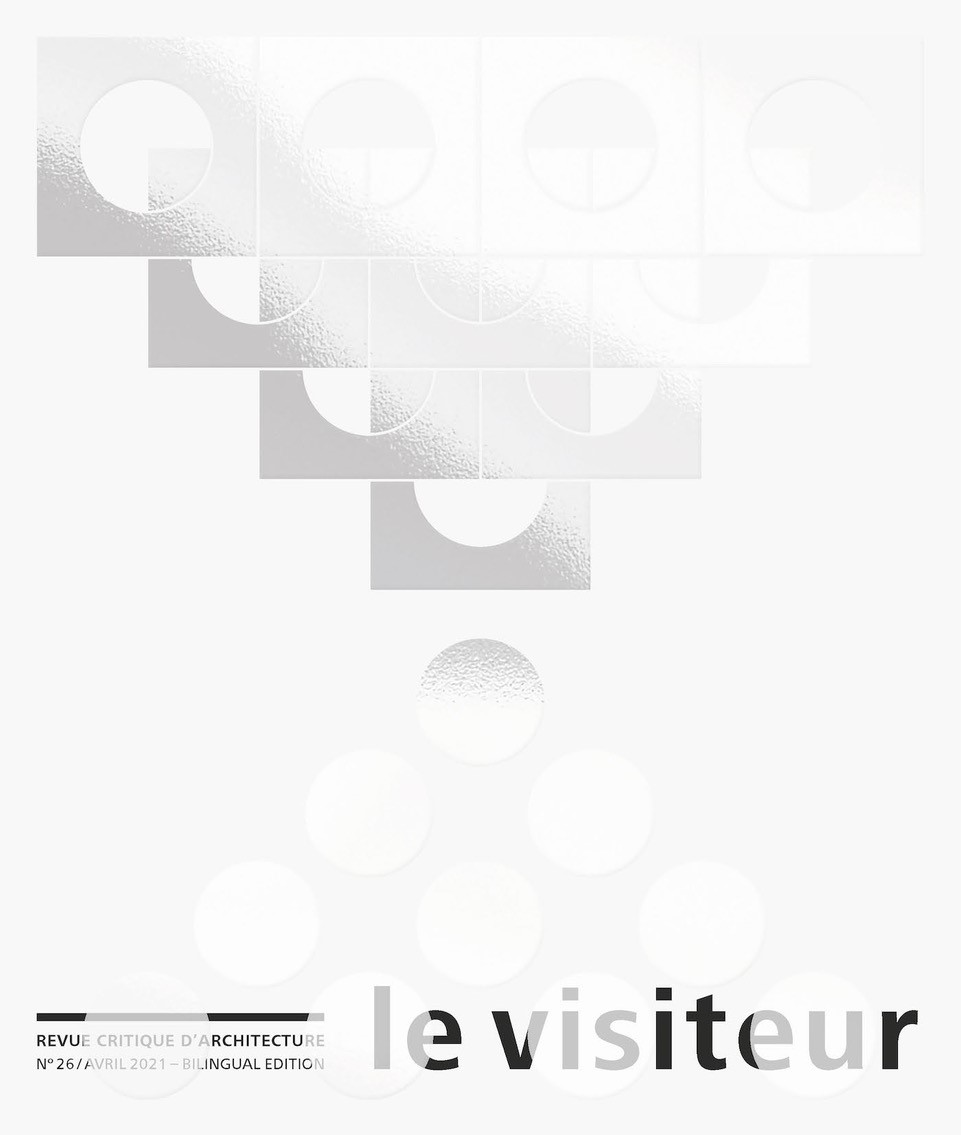
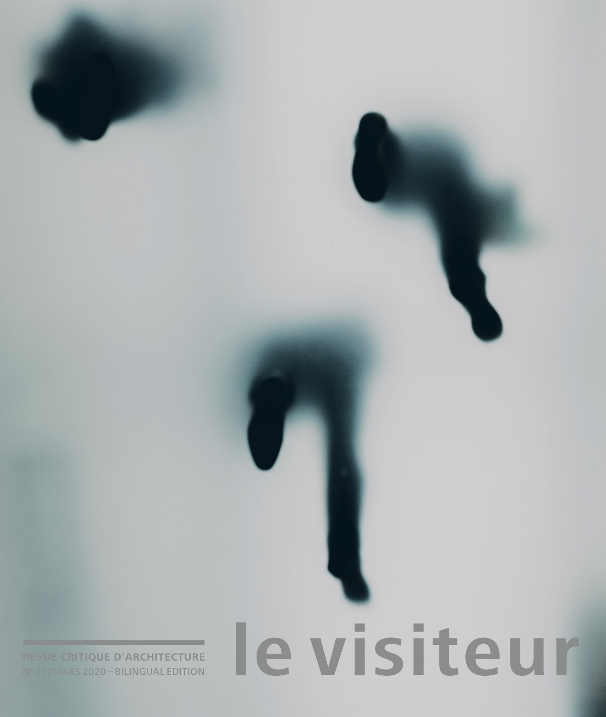


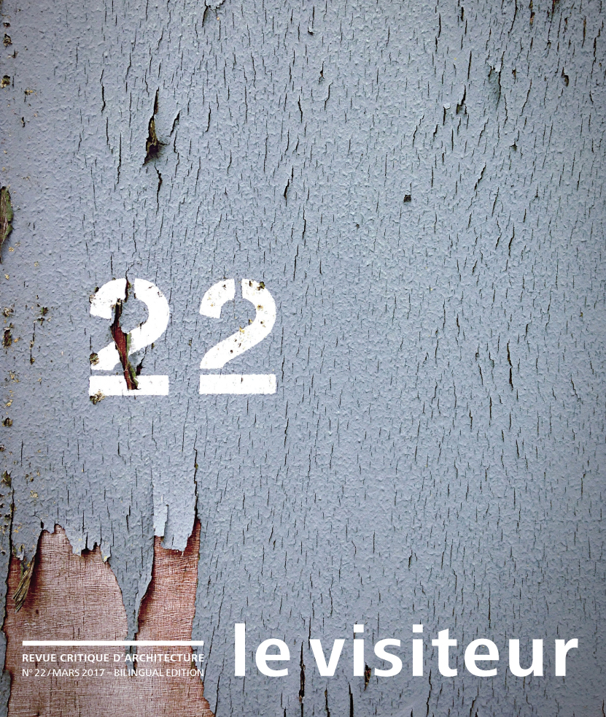

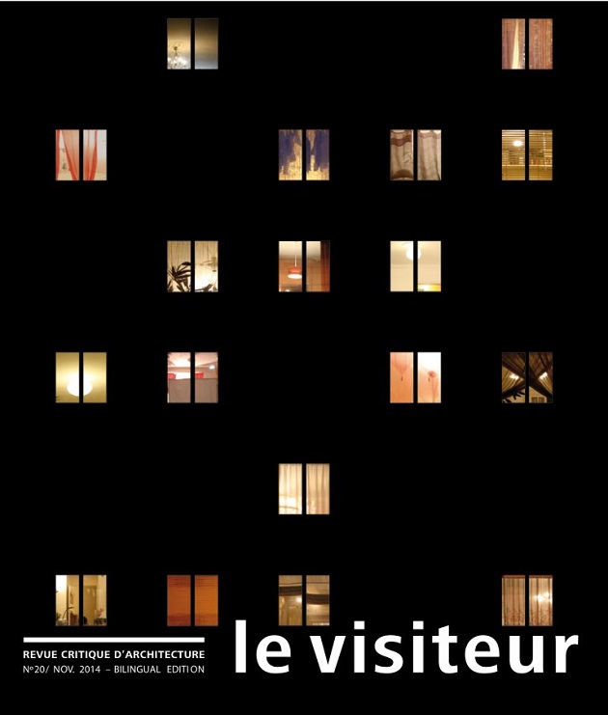
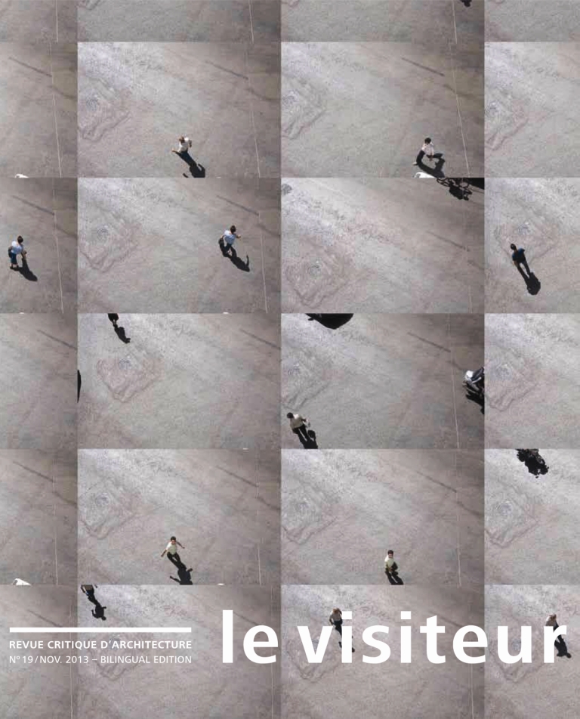

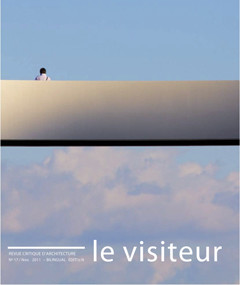

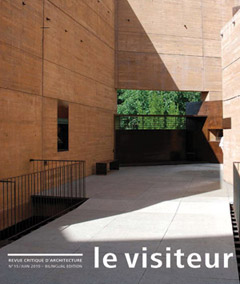
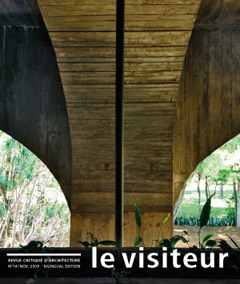
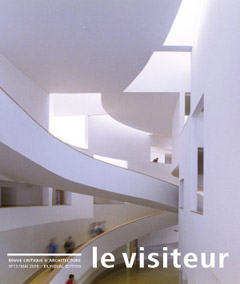
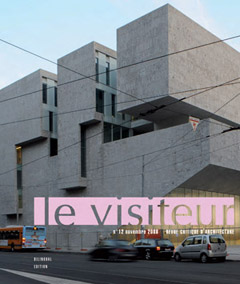
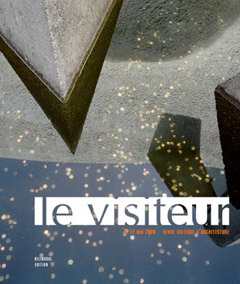
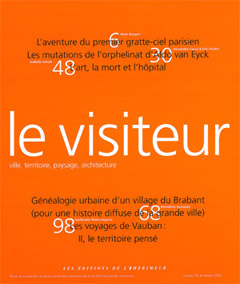
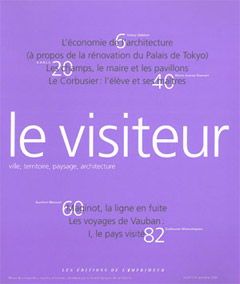
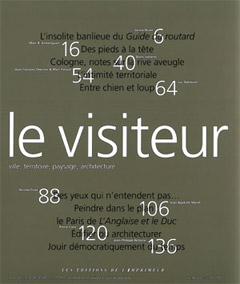
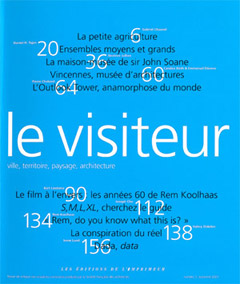
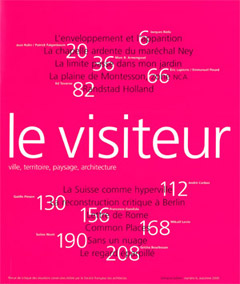
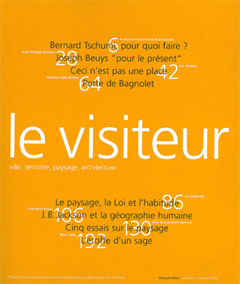
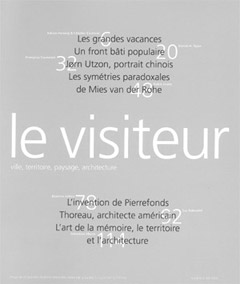
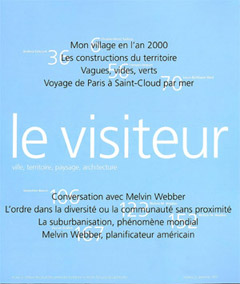
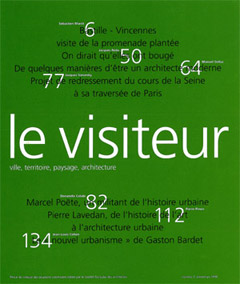


Reviews
There are no reviews yet.