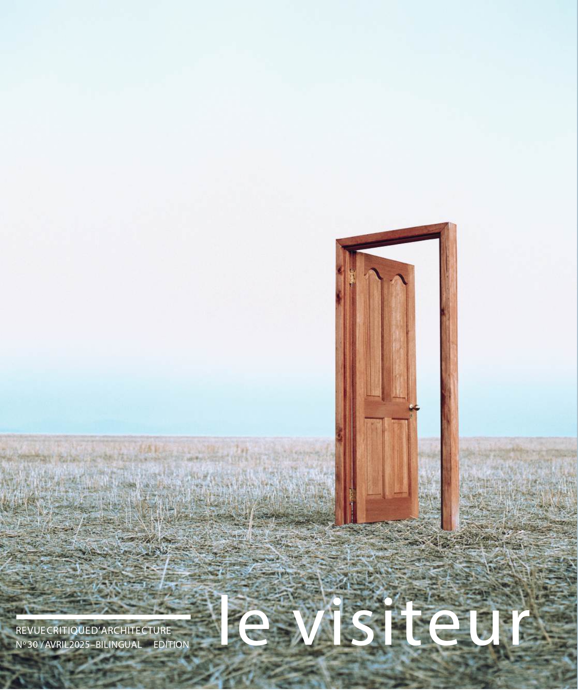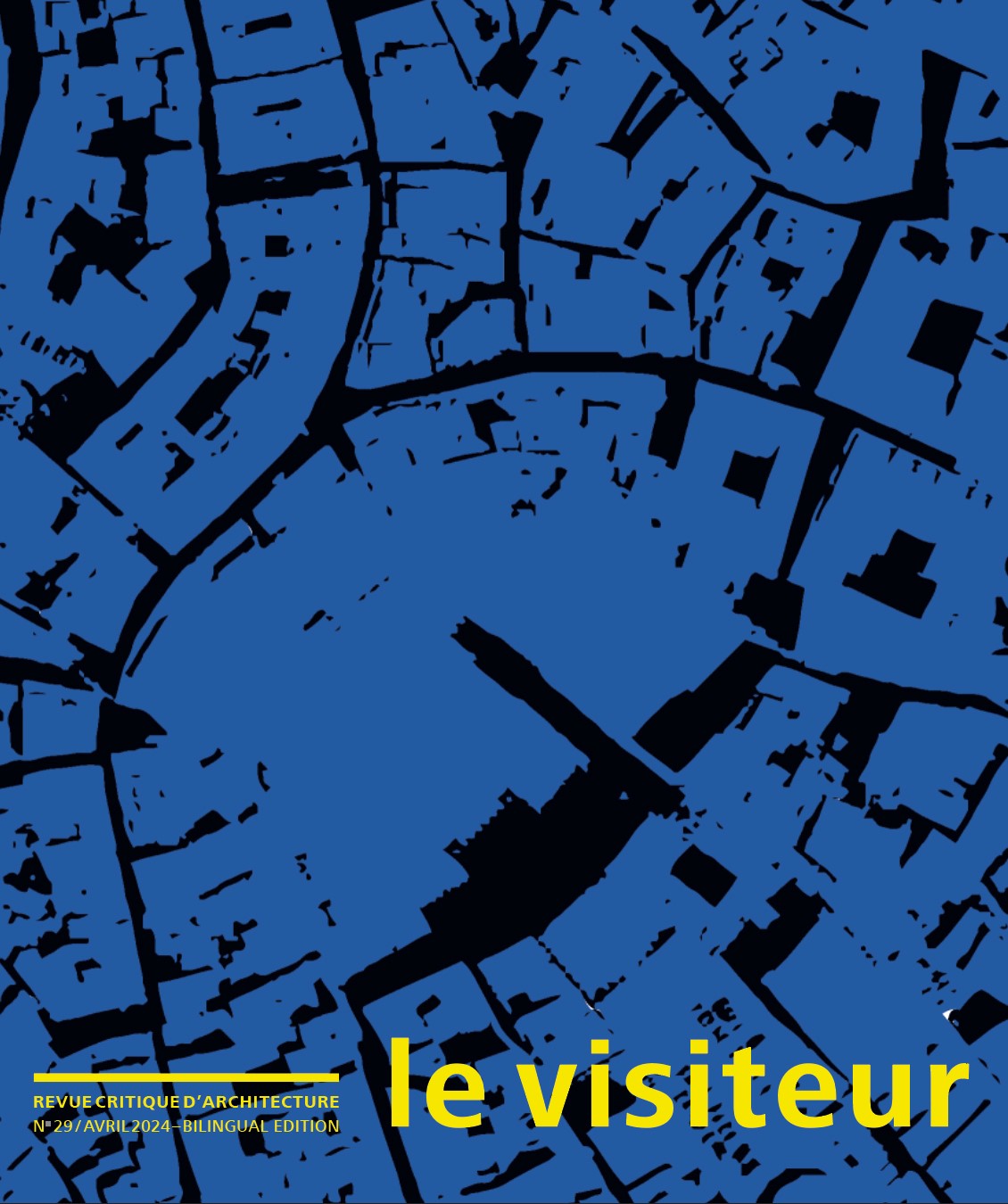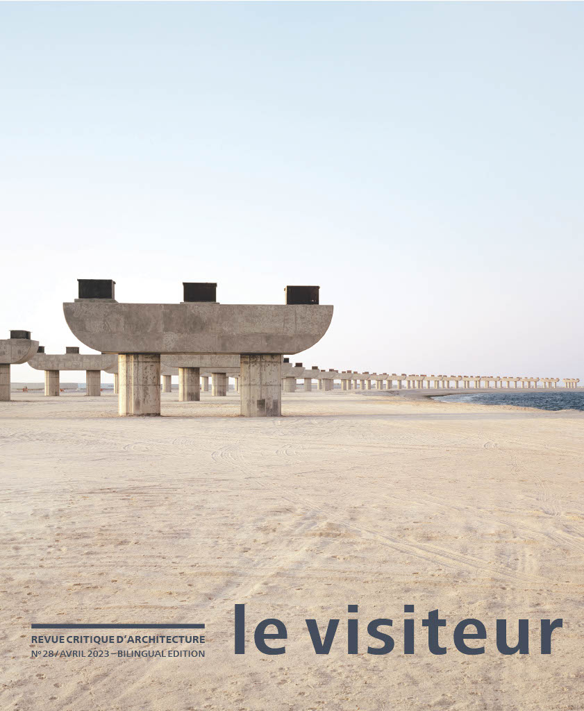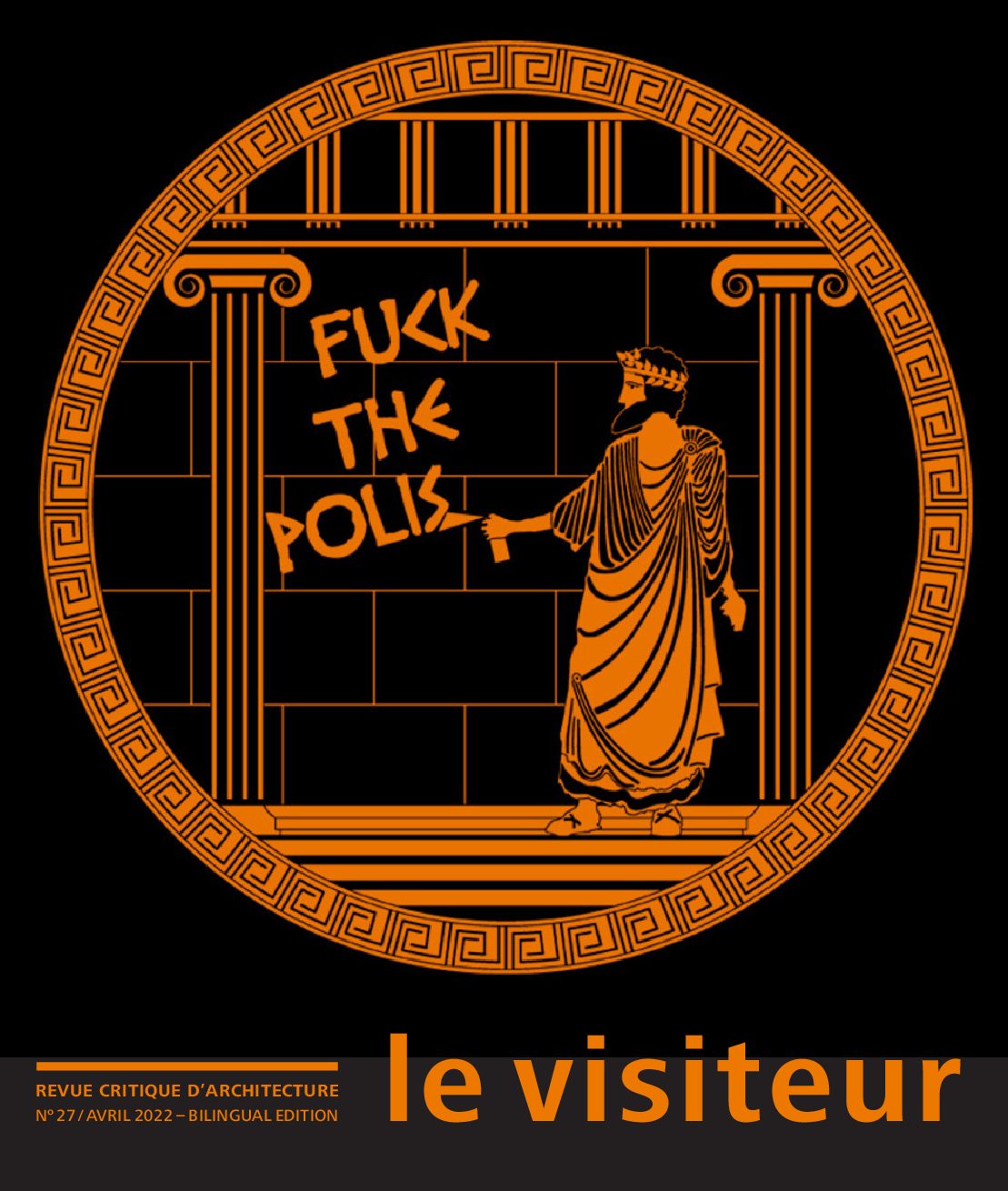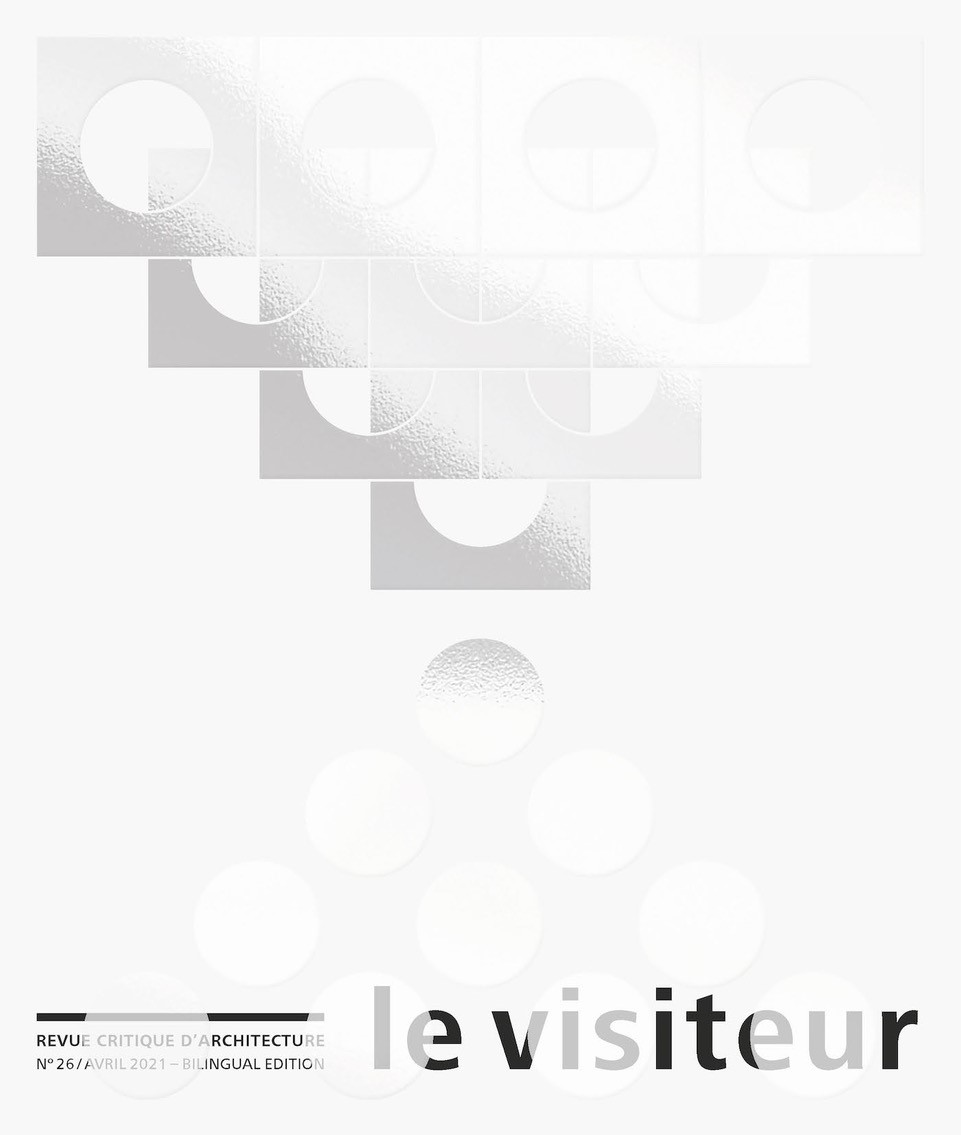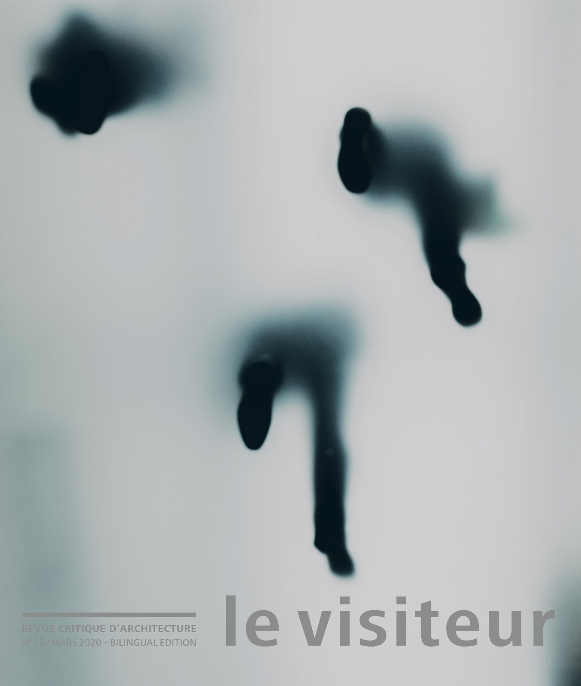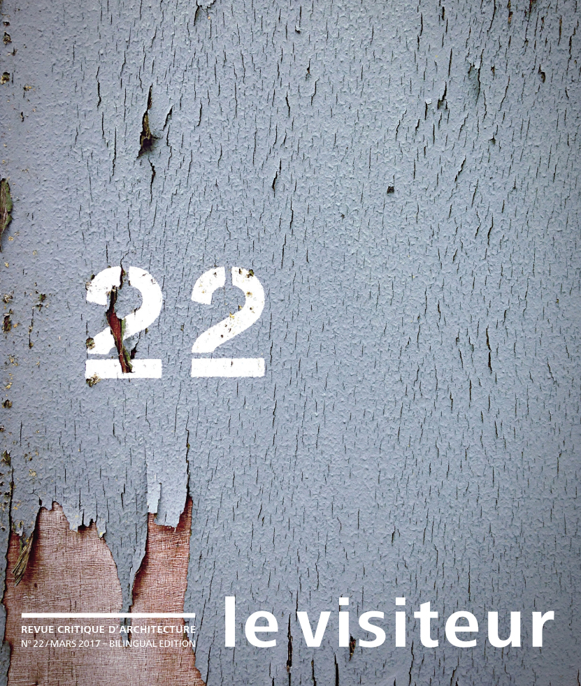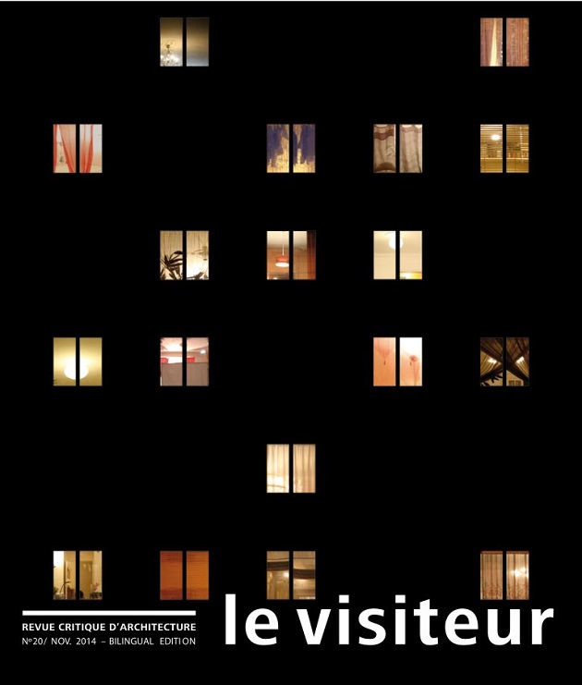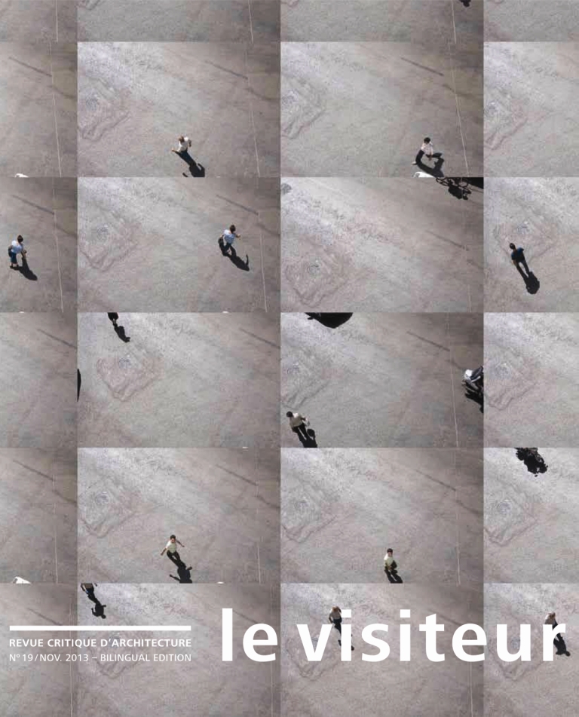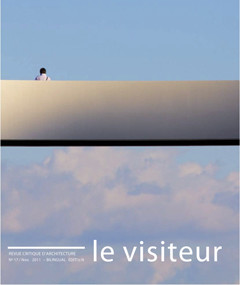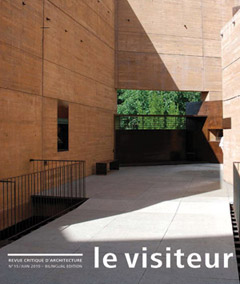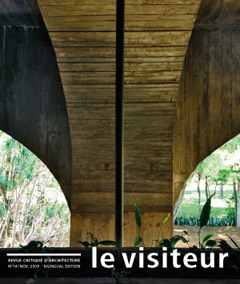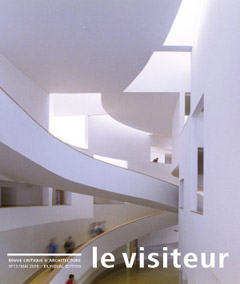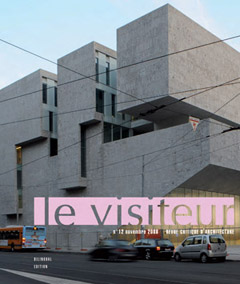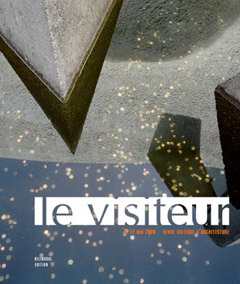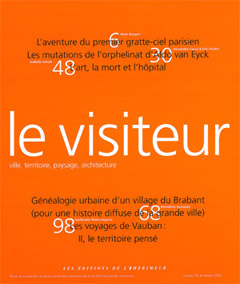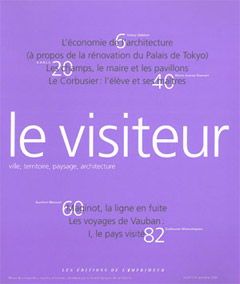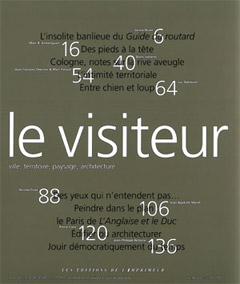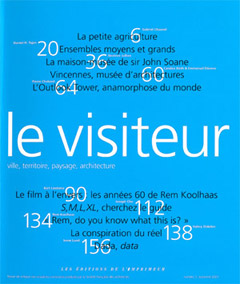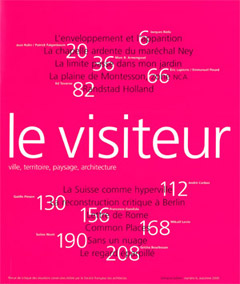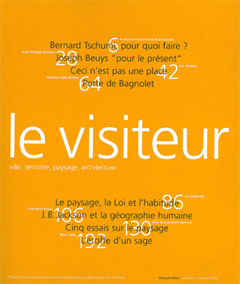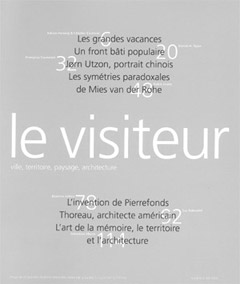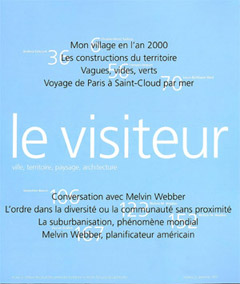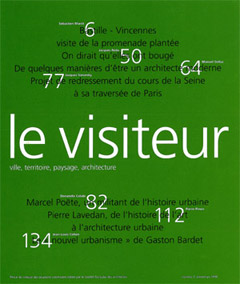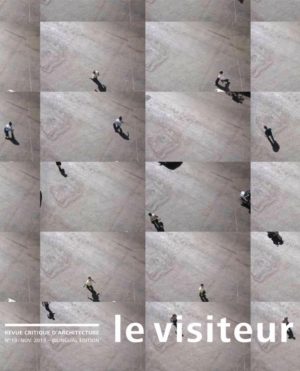Description
Publication date: 2015
Editorial: The Inhabited Silence of Houses
Karim Basbous
Read moreThe present issue of Le Visiteur borrows the title of one of Matisse’s late works – Le silence habité des maisons – to cast new light on its overarching theme of accommodation – a concept indissolubly bound up with architecture as a phenomenon. As such, it is expressed in a multitude of ways: in various cultures, customs and eras, tents, villas, palaces, castles, flats and other forms of housing have all played a part in defining the specifics of what it means to live somewhere. Our relationship to the world and to other people is shaped by the definition of a specific home for ourselves. From the domus to the latest developments in housing and urban planning, from the protective function of walls as shelter to the relaxed de-structuring of open-plan living, houses have come a long way, bringing with them an accretion of habits, social representations, furniture and daily rituals. What is left of the art of accommodation in an age when urban centres mushroom up overnight without urban planning and when housing estates spring up and developments are subdivided with no thought to structure? How do people inhabit homes today? What trace memories of past practices can be seen in our current lifestyles? From the imaginary of the home to the reality of social housing, such questions are at the very heart of architectural practice, explaining our behaviour and bringing into play such key notions as privacy vs. privatisation and individuality vs. collectivity.
The question of interior space also invites exploration by philosophers, historians, anthropologists and psychoanalysts. The architects whose work is published in the present issue have adopted the stance of critics, explaining the ideas reified in their housing designs and questioning the enduring founding myths of the home, or studying the rites and exploring the notions associated with accommodation.
Patrick Boucheron focuses on medieval urban centres as depicted in the Trecento to draw a connection between such “disordered towns” and loci of privacy, shedding fresh light on the paradigm of perspective that was soon to arise, bringing with it a new type of space that ousted the former, now lost: Patrick Boucheron sets out to recover it. In parallel with perspective there arose what came to be called the Albertian window in mimetic imitation of man’s relationship with the world. Bernard Paurd reads the long history of the “sliding plan”, from the eighteenth century to his own experience, in the light of this window.
The theme of lived-in spaces is at the heart of the difference between building and what might be called “architecturing”. Pierre Caye focuses on this important difference by bringing to light a theory of movement and spatial transparency, apparent as early as the work of Barbaro. Roger-Pol Droit unpacks the various meanings of the term oikos which sum up our “being in the world”, incorporating the spatial register alongside numerous others. My own article is centred on two fundamental yet contradictory aspirations inherent in all plans for spaces to be lived in, each arising from two founding myths – the mother’s womb and the inhabited garden. These offer a new way into the art of the plan, the cross-section and furniture over time, reading them as the expression of an ongoing dialectic of closed vs. open. Anthony Vidler takes the reader into the private spaces of three great thinkers – Bachelard, Benjamin and Barthes – to explore how the way they used their desks reflects the spatial dimension of their thought.
Bedrooms are likewise emblematic of our relationship with the spaces we live in. Michelle Perrot recounts the lives of houses, starting from the bedroom as a symbol of intimacy, secrecy, tragedy and freedom, taking the lock on the door as her initial focus. Walls and roofs are not enough to protect homes: laws exist to define the status of all inhabited spaces, at the cost of numerous forms of ambivalence imposed by customs and situations, explored in Dany Cohen’s article. Typology is a form of knowledge that is under threat of extinction, despite structuring both our urban centres and our human relations: Olivier Gahinet demonstrates its continued relevance by identifying invariants connected to archetypes and “generic qualities” that appear to be lacking in many contemporary projects.
The opposite of inhabiting would appear to be homelessness: however, paradoxically, the rootlessness of rough sleepers does not imply a search for accommodation. Patrick Declerck shows that the homeless are not merely washed-up wrecks: rather, they represent a social subconscious and an existence that has much to teach us about ourselves.
The following three authors take us beyond the West, enabling readers to identify similarities and differences between three cultures. Augustin Berque explores the Japanese concept of interiority, while Maurice Godelier analyses the housing traditions of the Baruya of Papua New Guinea and Robert Dulau sheds light on the role played by the sacred in Tamil household rituals, shaping their habitations and organising their daily routines.
Two articles take us beyond the four walls of the home: Beatriz Colomina presents Carlo Mollino, who defies classification as a photographer, designer and engineer, and shows how the boundaries between his life and work were wholly blurred. Gilles Tiberghien takes an in-depth look at Inhotim, a site in the heart of Brazil’s mining region that similarly defies classification – part garden, part museum – and shows how it functions as a contemporary expression of what has long been known as the Gesamtkunstwerk.
Edith Girard died this summer. This issue is dedicated to her memory, all the more warmly since it contains a text she sent in just a few weeks ago. The theme of the house was very close to her heart and her thoughts are enlightening indeed – an architectural master-class on the qualities that all housing must share and a masterpiece of simplicity and clarity by an architect for whom each project was the expression of her political activism. Edith Girard was tireless in her defence of architecture for all, devoting her life to designing generous living spaces, drawing up intelligent urban plans and thoughtfully connecting private and collective spaces. As many readers will know, she was also a devoted teacher whose intellectual journey reflects the influence of two major French schools of architectural thought – that of Bernard Huet, with whom she studied, and that of the UNO group which she co-founded with Henri Ciriani, Jean-Patrick Fortin and Claude Vié, earning the École Nationale Supérieure d’Architecture de Paris-Belleville an international reputation. Edith took delight in joining in group ventures, but was never dogmatic about them: she was always clear in thought but was humble enough to cultivate doubt. Her life reflected the freedom she so obviously loved – a love she has passed down to the younger generation.
Translated from the French by Susan Pickford
Prior to Space: Dwelling Places
Patrick Boucheron
Read moreThe city hums with countless tangled words that turn Jean-Christophe Bailly’s phrase urbaine (urban sentence) into the sum of conversations it entertains, rather than a city’s discourse on itself. What then does it mean live at home, if not to carve “the inhabited silence of homes” into that vast speaking body of the city? And how can an historical analysis of ancient cities offer an effective source of understanding of this contemporary anxiety? This article attempts a joint interrogation these two philosophical positions based on the modern state of dwelling and on its history. In so doing it looks at trecento Italian painting – in the tradition of Giotto, houses are depicted as shells open to the picture plane, because they show local boxes where silent, singular conversations take place. That is exactly what is called, in Aristotelian philosophy, a “place”: there where a speaking body dwells. And the medieval sense of space incorporated the heterogeneity of places, before they were smoothed and unified by the notion of space, as solidly constructed by the perspective system. The article therefore discusses some of the consequences – not only formal, architectural, and urban, but also legal, political, and social – of this fundamental strangeness.
Attachment, Uprooting, Leveling
Pierre Caye
Read moreThe processes of networking and leveling that characterize today’s productive systems make it crucial to reinscribe a trace, to circumscribe a space, and develop a place – that is to say, to dwell. There is no better resource to that end than architecture. But the link between dwelling and architecture is not all that obvious: these two fundamental aspects of organization of territory and care for life even seem to have had conflicting origins. Skilled architecture – as a field of knowledge and autonomous activity – had to wrench itself free from primitive huts, traditional lifestyles, and vernacular buildings, as clearly demonstrated by Vitruvius in De architectura. Therein lies architecture’s revolutionary dimension – its ability to uproot itself. Nowadays, the act of dwelling – dwelling in, and thanks to, architecture – can no longer ignore this primal conflict, which necessary alters the very meaning of dwelling, altering precisely it in order to cope with today’s leveling processes.
What, in the House of the Greeks, Still Silently Inhabits our own Houses?
Roger-Pol Droit
Read moreOur time talks incessantly about economy and ecology, in multiple senses. We no longer hear the extent to which these key terms also speak about houses. However, an ancient Greek word, oïkos, silently inhabits these omnipresent vocables. The project of a future work is thus to revisit it, and to draw some consequences from it.
Oïkos, in ancient Greek, states both what we name “house” (building in which one lives), “patrimony” (movable and immovable goods possessed by a group or an individual), and “family”, or rather “household” (those who live under the same roof, whether or not they are linked by kinship). This triple meaning, simultaneously present in almost all the texts, is accompanied by other peculiarities: this ancient “at-home” appears as a place of exchanges rather than of withdrawal, a space of circulation rather than of hermetic closure. Far from defining itself as an originary, substantial unity, it is marked by alterity and plurality. In particular, the series of ancient terms formed upon oikos, which is particularly vast and diversified, is found, for instance, in the vocabularies of war, politics, and ethics.
What might one learn by trying to re-hear the rule of the house in eco-nomy, the science of inhabiting in eco-logy, a definition of the inhabitable earth in the oikou-menê? In these terms that we use today to think about production, society, nature, languages, and earth, what can be contributed by a reactivation of the silent presence of elements borrowed, since the Greeks, from the house? The subject of this contribution, which sketches the site of a work in progress, is to indicate some initial leads.
Desk, Sofa and Window: Walter Benjamin’s Writing Position
Anthony Vidler
Read more“I now write only while lying down,” WB 1931
“The paneless window frames of my rooms cut the most beautiful picture out of this landscape,” WB 1933
Tracing Walter Benjamin’s search for a writing position that would correspond to his reading and copying position from his schooldays to his final moments in Paris and Ibiza, this paper will investigate the implied phenomenology of the space of thought in the “philosophical” interiors of modernism.
The Rivality of the Muses
Karim Basbous
Read moreMy starting point is the hypothesis that every project for a habitation of some kind consists of (cheerfully) working through our grief over the loss of two primitive sites: the Garden of Eden and our mother’s womb. Each in their own way, the two myths both evoke an effortless life in surroundings of plenitude and abundance. The tragedy of their loss underlies the “problem” of the house in the form of two quests, two journeys, that come together in a chiasmus. The Fall of Man divided the world and made building a necessity for protection against nature, which had turned hostile; yet the spirit of the garden-as-home constantly haunted mankind’s shelters, breaching their walls and pouring in light, to the point of dismantling or invading them altogether. Birth can likewise be considered as a form of exile heralding a life spent on the outside, countered by the trope of the family huddled round a central fire or, on an individual level, snuggling in corners, wrapping space tightly around ourselves to become our own center once more. I will explore these two figures of loss, the womb and the garden – protection and leisure – not as objects of nostalgia and frustration or as a pretext for an exegesis on origins but rather as powerful stimulants, driving each project to invent unexpected combinations of plan, cross-section, and furniture, all coming together to draw the contours of a spatial quality that interprets each of them simultaneously.
The Privacy of Bedrooms
Michelle Perrot
Read moreThe bedroom, that private realm located in the depths of the home, constitutes the throbbing heart of privacy in Western culture. It is not just the stage for life’s major events from birth to death, but also for everyday sorrows and pleasures, such as reading, lovemaking, illness, sleep, and dreams. Every element of this strange box counts – the door and key (that symbol of freedom), the window and curtains, the walls and wallpaper, the furniture and objects, the mantel with its photos. The bed is a tabernacle where the nude body, finally liberated, can curl up – alone or accompanied – in the protective if troubling darkness. What will happen at night, which always “stirs,” according to Henri Michaux?
Why and how has the bedroom become a place of retreat and rest? How often, for what reasons, in what ways? Why has it presented problems for architects, who have trouble naming it, placing it, and granting it a role, to the point where some architects (like Corbusier) have sought to decompose it?
Why does the bedroom seem so fragile today, undermined by changes that are biological, economic, familial, and individual, yet also reinforced by enhanced communication and the needs and desires of extreme age groups (children, young people, and the old being the biggest consumers of bedrooms)?
This tiny space, this living cell, is the intersection of collective and individual stories that haunt our minds and our “remembrance of things past.”
At home? Private Places and Legal Ambivalences
Dany Cohen
Read moreThough we don’t notice it law surrounds us constantly, like waves. Therefore how does it comprehend the abode’s interior? Does law confer it a specific status? If yes, which one? How can we reconcile the fact that no place is truly shielded from the law and the concern to protect our home interior, considered differently from other places as it houses our intimacy?
In the twentieth century, with the introduction of the notion of privacy – which is now well established in some countries, including ours – this type of individual freedom, and the protection it calls for, extended and strengthened. Within a complex shift, following the one in mentalities with a certain time-gap, the rule of law mainly limited – and to a much lesser extent simultaneously expanded – the community’s right to examine what is taking place in the secrecy of houses.
However law does not consider all rooms the same way, as if their legal nature was no longer unequivocal and thus could partly change according to the rule that enlightens them. For example a hotel room – yet an intimate and enclosed place – is not exactly considered the way a home room is.
Silence, Humans Dwelling
Bernard Paurd
Read moreAfter looking round Cateau Cambrésis, it is easier to see how Matisse also comes from the Flemish and Dutch school: continuing on from Vermeer, he brings us the intimate parts of houses, the silent rustling, the half-shadow and light, the suspended moments, waiting and dreaming. In the twilight of his life, painting the inhabited silence of houses, Matisse shows, in grey on a black ground in the shadows of an interior, transmission between generations, the love of a mother attentive to her child in the silence of reading, the wood of the window that draws the rustling Cézanne of nature outside towards the bouquet on the table in a transparent vase.
Why are our houses not… Often, we do not inhabit alone. A plurality of places to inhabit can then be constructed with the necessary silences. It invokes techniques in order to obtain the appropriate acoustics and flexibilities in the light of day, without losing the plasticity of multiple architectural spaces.
And also, rather than sacrifice the twentieth-century habitat, such as housing blocks, let us open them up, increase their habitability, open up calm areas, transitions that are attentive to light, lit half-shadows inhabited by discreet uses, places conducive to being.
Can we, through Arte Fact, renounce the “architectural power of granting Ideal Lives,” and offer inhabitants, not only the power to recompose their living spaces in thirty seconds, but also access to the hushed sounds of inhabited silence?
The Exquisite Vacancy of the Self
Édith Girard
Read moreThe home/house is what sets off landscape. It is also the place where the “self” can be confidently placed.
By its natural light, geometry and views, the home makes palpable the spatial and atmospheric conditions of our being in the world.
As a project, housing is a place of oppositions and paradoxes. Its intimacy is there both to separate and unite its inhabitants. And if each is to feel free, it must also open onto the external public or private space that surrounds it.
In the order of desire, this sensible approach to the question of housing does not obviate functional, technical, regulatory or political questions, but it can add, by the pleasure of rootedness in the real, a feeling of “being at home” that is the specific architectural emotion of dwelling.
This essay will reference an account of a way of teaching collective housing projects in which students, themselves dwellers, will make their way, from the source of a spatial idea drawn from the depths of their being, to the “vacancy of the self” needed for the advent of housing whose complexity keeps faith with the Kahnian motto and makes it “what it wants to be.”
The Order and Variety of the World
Olivier Gahinet
Read moreTypology, the art of laying out housing, constitutes a kind of architectural theory of neighborliness and ways of living together. If one reason why the refinements that it allows have virtually disappeared from today’s collective housing is to be found in regulations (shrinking surface dimensions and “disabled” norms, for example), this factor from “outside” the discipline has only dealt the final blow to an art that was already neglected. At the same time, we can see that the urban forms of the neoliberal city are, behind their superficial variety, very limited.
To understand this typological and morphological impoverishment, I shall analyze the relations between types of housing and urban forms in recent history. I will highlight the connection between all the great modern experiments in collective housing by considering a number of the archetypes to which most housing types can be related: the construction of a view over the city from the home, the distancing of the world, and the creation of a protected gaze that is the foundation of the very notion of dwelling.
The Impossible Home
Patrick Declerck
Read moreThey live outside: on the streets in stations, woods, fragmented spaces near the city beltway. The severely wounded, permanent victims, outsiders, people alien to things and to themselves, their fragility, terrors and solitude are immense. They are stifled and dream of walls. Ideal, protective walls, walls that are impossible. They cannot bear the weight or the real or symbolic confinement. They thus survive where the worst always remains possible, but where flight, the idea of flight, at least theoretically, remains. Their almost-life is simply a long vagrancy in the non-places of the world. This nothingness is their final armor.
Domestic and Village Spaces among the Baruya
A Tribe from the Inner Highlands of New Guinea
Maurice Godelier
Read moreBaruya villages usually have a population of 100 to 250 people. They are built on a mountainside, terraced for raising crops. The village space is organized around two opposing poles: on the highest terrace sits the “men’s house,” home to initiated young men between nine and twenty-five, off-limits to women and uninitiated children; at the other end, near a river at the foot of the mountain, is a zone strictly reserved for women with temporary shelters where they reside during childbirth and when menstruating. Between these two poles, various terraces host houses built on pilings. Each house is itself divided into two zones flanking either side of the central hearth. The space near the door is reserved for women, girls, and infants, the space beyond the hearth being reserved for the man and his sons. Next to each house is a lean-to for doing the cooking.
Both zones, village and domestic, are constructed in a way that underscores the opposition and complementarity between men and women, as well as the opposition between initiates and non-initiates. Each building is topped by four pieces of wood directed toward the sun, believed to be the father of the Baruya people (prior to Christianization). All materials used in these buildings are taken from surrounding nature. The Baruya provide an example of a society that has a form of architecture but no architects. This situation must have been widespread in the neolithic era before the emergence of cities, temples and fortresses, and of housing differentiated according to the status of the human groups living in cities. The trade of architect, like those of the craftsmen associated with construction, probably therefore emerged with the rise of hierarchical societies and the city-country distinction.
Temple House
Robert Dulau
Read moreUrban housing in the Tamil regions of South India is a good example of the richness of ways of dwelling. Its perfect insertion in a transversal plot, its alignment along the edge of the street and the use of traditional materials found the urban space in which it is inscribed. Furthermore, its organization in a subtle play of thresholds and passages that, in endless variations, punctuate space from the street to the backyard, evokes the hierarchization of the family’s domestic spaces. It belongs within a specific culture: the narrative of a temple-house.
What kinds of resonance might this Tamil domestic architecture have today, distant as it is and in the process of disappearing? What counterpoints might we find in militant architectural experiments on the international scene in terms of attempts to reinvigorate the relation between man and his surroundings?
A Question of Japanese Interiority
Augustin Berque
Read moreInteriority and the idea of being “inside” (uchi) is highly meaningful in Japan, ranging from the definition of self to that of household and even of the nation. In everyday conversation, depending on the context the same word uchi may mean “I,” “my home,” “my family,” “my company,” and so on. In the Japanese environment the topology of the inside/outside relationship functions at various levels, investing various objects with the subject’s own interiority, thus differing fundamentally from the abstraction of the Cartesian “I” yet conveying a universal aspect of human existence.
A Slight Nausea: Carlo Mollino
Beatriz Colomina
Read moreIn a letter to a friend in 1943, Carlo Mollino wrote: “Regardless of the daily silent Homeric battle with my father, whom I love dearly, I have no wish to live and work anywhere else: the office is the exact copy of a Dutch trading space; the house is a marvelous collection of different ways of living and thinking from the Umbertine period to Art Nouveau, with all the ramifications that the total lack of concern for taste can generate. If I were left alone I wouldn’t move a single chair; the interior is the most “neutral” I could wish for: it doesn’t disturb me, it doesn’t wrongly excite me, but it leaves me free to be alone with my imagination, we might call it my inner landscape, one which gives a certain tone to everything. But there does remain a perceptible on-going sense of slight nausea necessary to prevent acceptance, comfort.”
It is hard not to think of Walter Benjamin famous essay, Louis-Philippe, or the Interior, with the radical separation between place of work and living space and Mollino himself had invoked Louis Philippe in one of his texts. But what about the nausea, the “slight nausea necessary to prevent acceptance, comfort”?
On Returning from Inhotim
Gilles A. Tiberghien
Read moreThe Inhotim Foundation was set up in the Brazilian state of Minas Gerais in the late 1990s by critic and curator Ricardo Sardenberg. Artist and landscape architect Roberto Burle Marx, who died in 1994, was involved in the project at an early date, even if he did not actually execute it. It was Marx’s assistants who endowed the site with an extraordinary diversity of vegetation and natural spaces perfectly suited to the display of outdoor art.
The artworks can be seen in the open air or in pavilions devoted to individual artists. Many of those artists come from South America, but a good number also hail from North America and Europe. Returning from Inhotim is an account of a visit to the foundation’s site, an attempt to recount the uniqueness of this experience of contemporary art in a natural setting in the tropics.

