Description
Publication date: 2007
Editorial
Karim Basbous
Read moreTo create a project is to pursue a goal that is at once essential and gratuitous. It means designing a building with a view to fulfilling a number of expectations – expectations that may be stated explicitly in a planning document, or as voiceless as shared dreams buried under layers of custom and standardization, or masked by a surfeit of images.
Some architectural achievements express the project’s theoretical dimension in an extraordinary way, thus becoming the stimuli for other future projects. The Bocconi University in Milan, now on the point of completion by the Irish firm Grafton Architects, founded by Yvonne Farrell and Shelley McNamara, is an example of such a building. Its modernity is not an exercise in the international style, but the very embodiment of the city of Milan. The architects identified the perfect “tone” by saturating their work with a connoisseur’s knowledge of the towns of Italy in every period, and by attending to the whole fabric of the city, including its most intangible aspects – its texture, its atmosphere, its misty light, and its odors. Cézanne characterized his painting as a knowledge of the “underside,” and we find some of that same patient study in the project of Shelley McNamara and Yvonne Farrell, constructed on the basis of an accumulation of felt, measured, reinterpreted detail. These two Irish architects have designed an essentially Italian building, one that seems to body forth the Tendenza’s dream of life in the “megastructure”.
The cityscape of Milan is comparable neither to the towns of France, in which the city block ensures continuity, nor to the cities of the USA in which autonomous blocks are simply juxtaposed. The streets of Milan are made up of contrasts of scale, outline, and period, with a multitude of those accidental felicities, typically Italian, which attract the stroller’s gaze at every street corner. The Bocconi is made in the image of Milan: the building manages to fit its context even as it differs from it, fitting seamlessly into its site without merely imitating any of the site’s component parts.
At a time when many projects no longer seek to link architecture with the city, or the program with the resulting form, the Bocconi is an act of defiance. It convinces by the appropriateness of its scale, and by its intent to work for a new form of interior urban space. The success of the outcome is in proportion to the risk undertaken. This project asserts in its own way that architecture relates to history, to political events, to technology, to the local and to the universal, but it makes this assertion with its own tools, that is, with the givens of space and matter, with lived experience and intellectual experience.
To expand the relationship of the project to everything that surrounds it, while at the same time exploring what is specific to it as a form of knowledge, the Société Française des Architectes [French Society of Architects], in collaboration with CNRS, organized a colloquium, Le projet en questions, held last spring. This issue and the next will present a number of articles drawn from the presentations made at the colloquium. The colloquium topics go far beyond the various schools, trends or theories of architecture: for the project itself, which lies at the heart of architecture as a profession, concerns not merely architectural practice but human life, human thought, and humanity’s relationship with the world around it.
Le Visiteur also wishes to pay tribute to Claude Schnaidt, who passed away last year. His writings have now been collected in a volume entitled Autrement dit. Paul Chemetov has been good enough to evoke for us here the work of this historian and theorist for whom architecture was a perpetual commitment.
Translated from the French by Linda Gardiner
Edificio Grafton, eponymous architecture
Hugh Campbell
Read moreBeginning of the article…
On a rainy April morning in Milan, I am walking around Grafton Architects new building for Bocconi University with Yvonne Farrell and Shelley McNamara, the practice’s two principals. At the base of one of the staircases leading to the office floors above we come across some newly installed signage. Above the colour-coded plans of the building’s five floors is the legend: Universita Bocconi, Edificio Grafton. At that moment, it appears that this heroic 40,000 sqm (check) building has been named after its architects. Later, this transpired not to be the case. The signage was quickly redone, the building’s name reverted to something more generic. It seems now that my single murky photograph might be the only remaining record of the building’s brief status as eponym. And yet it seems hard to think of the Bocconi project as anything other than the embodiment of Grafton Architects. Here, the underlying themes and guiding logic of their work over the past decade or more comes to full fruition. Here, the architectural language they have been developing finds its clearest and most extensive expression. Here, their evolving understanding of architecture’s role in society is most convincingly demonstrated. And while this building might stand as a kind of summation of Grafton’s achievements to date, it also feels like a statement of intent, a promise of things yet to come.
Structuring space
Yvonne Farrell and Shelley McNamara / Grafton Architects
Read moreBeginning of the article…
This text is based on the lecture given by Yvonne Farrell and Shelley McNamara, founders and directors of Grafton Architects, to the Société française des architectes on November 23, 2007, on their project for the recently completed extension of Bocconi University in Milan.
As architects who have spent most of our practicing lives in Dublin, the prospect of coming to a new city – Milan – and to construct a new building in a new place, where we were foreigners, was very challenging. Before commencing, it was important for us to somehow take ownership of Milan as a city, and let it get under our skins so that we were no longer strangers to it. We’re going to tell you the story of five years of work in the city, trying to touch on the key preoccupations we have in our work.
The Bocconi University is located just outside the Spanish walls, south of the Duomo. Like Trinity College, it’s not a gated university. We soon realized the potential offered by the interstitial space between the groundscape and the skyscape. The possibility of making a roof that hovered over worked ground, of making a space without boundaries, was something that we had already developed in smaller projects but was also somehow relevant in this larger project.
Architectura logico-graftonica
Raymund Ryan
Read moreBeginning of the article…
The work of Grafton Architects is marked both by its urbanity, by architectural Rules of the Game, and by a concurrent Free Spirit that favours nature, topography and surprise. Thus the many buildings realised in the last quarter century by Yvonne Farrell, Shelley McNamara, and their colleagues in Grafton Architects – in particular new institutions for the arts, education, and government – synthesise a need for logic and typology with an equal attraction to emotion and to qualities that may well be unquantifiable.
Their architecture is not only logical but geological, topological, sociological, harnessing site and programme and issues of construction to effect buildings of great plasticity, communal complexity, and pleasure. They encourage exploration and the architectural promenade. Thus you may be reminded of the ramped circuits of Le Corbusier and, perhaps increasingly, the democratic monuments of Alvar Aalto carefully tuned to their Nordic settings.
Irish architecture today is infused with the first serious critique of the city, specifically Dublin, since the bitter fight for independence almost a century ago. Yet an appreciation remains for rural landscape and form, for a natural sense of place in a rapidly changing world. Based in the city centre (originally on Grafton Street, a busy pedestrian thoroughfare), Grafton Architects are at the forefront of this thinking, in part as key participants in the regeneration of Temple Bar as Dublin’s arts and entertainment quarter in the 1990s.
The architectural project in questions
Read more
In a period when architecture is constantly obliged to see its activities reduced to the commonplace and its status diminished, when it appears to be undergoing subdivision into so many “specializations” as to be threatened with complete annihilation, the goal of the Société Française des Architectes is to bring to the fore the individuality, uniqueness, and necessity of this field, and to highlight its place in human culture and science. Nothing demonstrates this better than the topic of the project, an entity which lies at the very roots of architectural practice and, in its various forms, tells the story of humanity and our relationship to the world around us. All the more important, then, that we grasp the purpose of this unique practice and understand what is involved in the thought experiment we call the “project.”
We have thus decided to begin with a question: what do we think “the project” means? Does it prefigure a built reality, is it a design methodology applied to buildings, or is it something else again? And can we envisage a single general definition of this concept, over and above its various expressions in architectural form?
To find answers to these questions, we have brought together, with the support and participation of CNRS, practicing architects, project teachers, historians, philosophers, and engineers, from France and elsewhere. We have developed multiple approaches to the subject, not as a way of circumventing it, but in order to bring in everything that relates to the project in all its historical, philosophical, political, and ideological ramifications.
Everyone is aware of the difficult situation architecture finds itself in today, trapped as it is between construction techniques with which it is obliged to comply and the effects of the joint dominance of the media and the market, whose constraints permanently threaten the freedom and autonomy of the architect’s work. We believe that despite this situation, the project retains its power – a power, we might say, that can both uproot and entrench, that is still capable of reinventing itself as a way of intervening in reality by using the construction methods currently in use. Each of the essays we publish in this issue explores this power in its own way.
For Luigi Snozzi, the project is an act of civil disobedience against prevailing land use planning guidelines, a form of disobedience that is essential if human needs and the needs of the construction site are to be recognized. Olivier Gahinet defends a conception of the project in which form is directed to use and to the city; he traces the origins of an indifference to place and program displayed by some contemporary departures. Antoine Picon discusses the challenges and pitfalls of the tools provided by computer technology, in the light of changes in design methods and procedures, as well as the principles and concepts which have formed the foundation of architectural theory from the Renaissance to the present day. In the thinking of John Ruskin, writes Philippe Potié, the motive power of the project can also be faith, which converts it into an almost ritual practice, a quintessence of humanity whose material and spiritual aspects are revealed by the “Seven Lamps of Architecture.”
Finally, we ourselves have made contributions, one of us on the form of thought at work in architectural design and on the sovereign autonomy of the project, the other on its unique efficiency – that is, its unmatched ability to initiate motion in the inertia of reality and by such motions to change reality’s center of gravity.
Call to resistance
Luigi Snozzi
Read moreBeginning of the article…
When I was appointed professor at the École Polytechnique Fédérale de Lausanne (Swiss Federal Institute of Technology in Lausanne) some twenty years ago, I began my inaugural lecture with these words:
Today we find ourselves in a world whose survival is under serious threat. The symptoms of this situation can be seen everywhere; within democratic societies, war remains a structural fact. In my opinion, the academic world holds a share of responsibility for what is happening. It behooves the members of this community to reflect publicly on human life in its moral dimension, from the perspective of its moral qualities. As long as the members of the academic world lack the intellectual awareness required to train responsible, active citizens, and encourage the advent of a democracy of substance, this task will remain the principal objective of intellectuals and teachers. This is why I believe that the aim of architectural teaching is to train not only competent professional architects, but also critical intellectuals endowed with moral awareness.
This introduction aims to signify that architecture is not a neutral discipline as far as society is concerned. My thinking and way of working, and therefore also my way of teaching and designing, are underpinned by an ever-present political and ideological foundation marked by a social conception of the world, as opposed to a utilitarian vision focused solely on the search for efficiency that now dominates society. It nevertheless remains true that from this perspective, architecture must safeguard its autonomy as a discipline. I think that to attribute to architecture a political meaning implies respecting and giving greater resonance to its specificity, for only in this way will it be able to influence the fundamental structures of society.
Mies and the Postmodernists
Olivier Gahinet
Read more“A certain number of us believe that in the nineteenth century there was a break… which is now nobly called the “epistemological break.” Worldwide, it is stamped with Marx’s name; in literature, it could be defined by Mallarmé’s endeavor. We believe that from that break resulted a new age of language, whose first halting words we are now hearing and which could be termed modernity. For a certain number of us, the notion of modernity is very precise, important, and utterly different from the past.”
Roland Barthes, interview with André Bourin, Les nouvelles littéraires, March 5, 1970.
Beginning of the article…
The history of modernity in architecture is in part the story of the end of the room as the core element of work on a project: the room as specific place for each human activity engaged in within the building; the room whose design is restricted by the need to be surrounded by bearing walls; the room essentially defined by the plan; and the room as the basic component of projects — a piece in a game of building blocks.
The technical inventions of the nineteenth century were to change the way buildings were supported, and Frank Lloyd Wright was one of the first to recognize the architectural implications of this.[1] He argued in favor of horizontal extension and “exploding the box,” and showcased them in the famous drawings he produced for the 1910 Wasmuth Portfolio.
If we take the example of the Robie House, the plan shows how the corners of the large living room open out and the oriel windows seem to project the interior outwards, while the perspective emphasizes the way the stories appear to float one on top of the other, becoming abstract horizontal planes. Nonetheless, as a real building the Robie House is still a fairly enclosed, low-pitched space. Horizontal extension is achieved almost negatively by considerably compressing the space, which seems to flee sideways between the columns of the woodwork. But what counted was the compelling representation, which was to have a considerable influence on European architects.
Mies was to explore the themes of horizontal extension and “exploding the box,” first in his 1923 plans for a brick country house and then in the 1929 Barcelona Pavilion. The brief for the Barcelona Pavilion was that there was no brief: the Pavilion was to be pure representation, expense, and spaciousness; even so, the way the spaces were arranged offered varying degrees of privacy in a virtually domestic mode. The Barcelona Pavilion set a pattern of complex arrangement of spaces in an exclusively horizontal extension. It was almost a house and almost a civic building. But whichever way you looked at it, its horizontal free-flowing floor plan was only suitable for a small building.
[1] To be more precise, he was to create, through his projects, a suitable framework for these new techniques. He himself generally used bearing walls, and gave non-structural reasons for the choices he made in his projects: horizontal extension was connected with the prairie landscape and Wright’s desire to found a truly American architecture; but for Wright, it was also a way of neatly subverting the vertical order that had always been imposed on buildings for structural reasons.
The architectural project as inquiry
Karim Basbous
Read moreBeginning of the article…
The architectural project is a product of the intellect characterized by its fragility, by the unique type of intelligence it requires, and by what I would call its “nobility.”
I will attempt here to define the nature of the project in the form of six observations, by exploring the type of thinking it gives rise to, the relationship of this type of thinking to action, and the way in which this thinking guides the architect’s work.
I begin with the poisoned gift handed to Western aesthetics by philosophy. Architecture as a field is still haunted by the common myth of the Idea, a concept with a long pedigree stretching back to Plato’s essentialist Eidos by way of the Idea of the mediaeval scholastics.[1] Although I have no plans to retrace the evolution of this concept here, let me recall its properties, summarized in a pithy sentence by the Florentine humanist Marsilio Ficino: “the idea is a substance, simple, unmoving, allowing of no internal contradiction.”[2] The philosophy we have inherited from the Ancients uniformly asserts that the Idea is something immediate, something directly given in consciousness, as indicated by its Greek root idein, meaning “to see.” These basic principles encourage us to dissociate the moment of intellectual conception from that of physical action, and do not push us to consider the acts that thought needs if it is to develop, nor the passage of time that allows it to grow.
In the same period that Ficino penned this dogmatic statement, the actual practice of the arts reflected a reality to which Platonic doctrine remained indifferent. During the Renaissance the architectural design sought to enter into and appropriate the new space opened up when standardized building types were abandoned[3] and a looser interpretation of the classical “orders” arose. Once the program no longer presupposed a predetermined model for each type of building, its intended use and the form that could accommodate that use were less tightly bound together.[4] The architectural project itself thus began to claim the right to undertake the assemblage of the parts of a single whole, just as the architectural design acquired an exploratory function it had never before possessed.
In Alberti’s experience, as in Leonardo da Vinci’s, invention arose not from an instant of inspiration, but from a period of gestation. However, the philosophy of invention that corresponded to this experience remained hidden until the twentieth century, as though the ascendancy of abstract thought over architectural drawing was too difficult to overcome.
Here the first lesson emerges: the architectural work does not owe its existence to an inner image that is already complete in itself, and which an architectural drawing then has to “transcribe.” It is, rather, the product of a movement of thought, which passes through several stages.
[1] See Karim Basbous, Avant l’œuvre, essai sur l’invention architecturale (Paris : Les Éditions de l’Imprimeur, 2005).
[2] Plato, Opera, translated and commented by Marsilio Ficino (Venice : per Bernardium de Choris et Simonem de Luero, 1491), p. 330.
[3] Here I refer to the loosening of constraints relative to the categories laid down by Vitruvius defining, for example, temple ground-plans and intercolumniation: Vitruvius, De architectura, III, 2, 1; The Ten Books on Architecture, translated by Morris Hicky Morgan (Cambridge, MA: Harvard University Press, 1914).
[4] Palladio notes that the temple may take whatever form the architect considers elegant. Andrea Palladio, I Quattro libri dell’architettura, IV, II (Venice: Domenico de Franceschi, 1570); The Four Books on Architecture, trans. Robert Tavernor and Richard Schofield, IV, II (Cambridge, MA: MIT Press, 2002).
Do computer technologies threaten the architectural project?
Antoine Picon
Read moreBeginning of the article…
The architectural project has formed part of the foundations of the discipline since the Renaissance, as the fortunes of the concept of disegno, which came to be translated into French as dessein and English as design, clearly demonstrate. However, it has rarely been given a central place in theoretical writing about architecture. I should like to begin with a description of its odd position, simultaneously central and marginal, before going on to ask how the dissemination of the tools of computer technology could lead to its reassessment. It seems to me that one thing the digital revolution has done is to reposition the project at the center of thinking about architecture, and to insist that discussions of the field address it more explicitly.
The project, an absent concept
The emergence of the idea of the project during the Renaissance is, as we know, one of the lines of demarcation that separate architecture as a discipline from the medieval craft of building.[1] But this idea, albeit a central one, is often overshadowed in treatises on architecture by a dual focus on theoretical first principles on the one hand and on the buildings held to express these architectural essentials on the other.[2]
Proportions and constructions – architectural rules and the resulting beauty of the buildings – seem to take precedence over the practical methods of the project. There are few authors who truly strive to apply theory to the actual methods taught by a master architect, or to the study and understanding of buildings rather than books. We might ask whether the realm of the project still guards something of the secrets it claims to want to uncover, even though it is supposed to prefer the openly visible activity of the humanist designer to the secret craft knowledge of the traditional guilds.
[1] See for example Henry Millon, Vittorio Magnano Lampugnani, Rinascimento da Brunelleschi a Michelangelo (Milan: Bompiani, 1994).
[2] Jean-Pierre Epron emphasized the importance of this dual focus in L’Architecture et la règle (Brussels: Mardaga, 1981).
Difference, movement, and project in the architectural theory of the Ancients
Pierre Caye
Read moreBeginning of the article…
Le Corbusier was nuanced about his disdain for the academic and neo-classical architecture of his time on one hand, and, on the other, his admiration for certain masterpieces of the past — the Parthenon and the works of Bramante, Raphael, and Michelangelo — whose elegance and inventiveness are timeless. The same should be true of architectural theory. Architectural treatises of the age of classical humanism not only offer us formal and decorative canons that are today outmoded (columns, capitals, entablatures, and so on) to which we freely reduce Renaissance architecture. They also express a general conception of architecture as art, defined both as a practice and a body of knowledge. This conception has some relevance to contemporary debates, and is worth analyzing.
Renaissance architecture is not merely one of paper and drawings, where architects simply put together canonical forms arbitrarily as their whims inspire them. It is a rigorous, essential art based on far-reaching theoretical reflection that contributed to the birth of modern rationality. Just like painting according to Da Vinci, in fact probably even more so, humanist classical architecture is a cosa mentale. Thus, in the first pages of De re aedificatoria, Leon Battista Alberti defines the principles of what was to become the theoretical basis for design. The design arises from man’s capacity to conceive in advance (praescribere), in his mind (in animo et mente), and disregarding all materials (seclusa omni materia), the work down to its smallest details[1] so that once it has been designed it has only to fall from the artist’s mind like a ripe fruit in order to see the day. It is also worthwhile returning to the first chapters of De architectura, where Vitruvius suggests a comprehensive method of design that is far more complete and complex than the theory of proportions he sets out in Book III of his treatise, to which he is usually confined. At the outset of his treatise, Vitruvius states that architecture “is the child of practice and theory” [2] or, more precisely, of fabrica (defined by the manual skill used in building, craftsmen’s know-how, and the meditation on their practices), and ratiocinato, reasoned thought, a certain type of reasoning that is both orderly and inventive. This leads to the design, or at least a certain type of design. Earlier, Vitruvius explains the relationship between these two sources of architecture, saying, in what constitutes his inaugural definition of architecture: “The architect should be equipped with knowledge of many branches of study and varied kinds of learning, … for it is by his judgement that all work done by the other arts is put to test.”[3]
[1] Leon Battista Alberti, L’art d’édifier, I, 1, from the French translation by Pierre Caye & F. Choay, Paris, Le Seuil, 2004, p. 56.
[2] Vitruve, De architectura, I, 1, 2
[3] Ibid, I, 1, 1
Architecture as an act of faith: a Ruskinian reading
Philippe Potié
Read more“Ruskin’s chief religion was, quite simply, religion.”
Marcel Proust, John Ruskin[1]
Beginning of the article…
When Marcel Proust wrote his Preface to the translation of The Bible of Amiens in 1903, he recognized that Ruskin’s ideas were then being subjected to reinterpretation by a modernism that was soon to prove triumphant. Proust was upset that the concept underpinning Ruskin’s project – faith – was being glossed over and hence growing increasingly foreign to his readers. The front cover of the first (1849) edition of The Seven Lamps of Architecture shows faith (fides) positioned at the center of Ruskin’s group of key concepts. I would like here to attempt to spell out the workings of this “faith,” a governing concept for the architectural project at the end of the nineteenth century, which was still exerting its influence on Frank Lloyd Wright and Marcel Proust in the early twentieth century.
To understand these workings requires a review of the turning point at which modernist theory emerged, changing the terms of discussion by replacing “faith” with “progress” as a source of hope, with technology as its modus operandi. In contrast – and herein lies the impulse behind the present reading – Ruskin’s text takes us back to the origins of a mode of thought in which “environmentalist” ethics formed the foundation of the discipline of architecture.
Ethics and the concept of hope
Although the question of our relationship to the environment has come to the fore in recent decades, we are now starting to see emerging in its wake the question of our relationship to the spiritual, even to organized religion, as outright expressions of “faith” in environmentalist values become more common. The intrusion of a concept thought to be passé in our “secular” times seems to have caught critical thinkers, more adept at addressing political issues, off guard. Their surprise is no doubt due to the fact that since the Enlightenment the concept of hope, meaning faith in the improvement of humanity, has moved out of the once purely religious sphere. Freemasons, Saint-Simonians, Fourierists, socialists, and progressives of all persuasions worked to redefine the concept (whose many avatars were traced by Marc Bloch). But we must acknowledge that this spiritual quest, reappearing in its secular form as “hope,” gradually disappeared in the late twentieth century, leaving a conceptual vacuum open to being taken over in ways often tainted by sectarianism.
I am proposing, then, that we reintroduce the ethical and environmentalist project into the wider sphere in which it has always belonged, that of the project as a form of hope. This in effect means reinserting it into a context that includes all the topics of debate alive since the eighteenth century – modernity’s faith in technological progress being after all only one of these topics. If we take the long view of the history of the project as a technique of appropriation and transformation of the world, faith (or hope) appears as a constant which simply takes on different guises.
[1] Marcel Proust, “John Ruskin,” introduction to La Bible d’Amiens, published as an Appendix to Sept Lampes de l’achitecture (Paris: Denoël, 1987), p. 233.
A young man in the mainstream of modernity
Paul Chemetov
Read moreBeginning of the article…
To those who knew him or met him, Claude Schnaidt was a curious figure. Curious because of his voice, coloured by so many accents – he was a native of Geneva, but German-speaking, with occasional echoes of old-style Parisian ‘lip’. And curious in his appearance – ascetic, but loving life. A soldier-monk? In reality, a passionate teacher. As the successor to Max Bill, he took on the role of director at the Hochschule für Gestaltung in Ulm until its closure in 1967-68, and the Institut de l’Environnement in Paris (located, incredibly, at the corner of Rue d’Ulm and Rue Jean Calvin…), founded by André Malraux after the events of 1968, and clad in Schnaidt’s day in a façade by Prouvé, before Philippe Starck’s marble top-coat signified the end of that particular pedagogical, political and intellectual interlude.
Born in 1931, Claude Schnaidt died on the 22nd of March, 2007. ‘A young man in the mainstream of modernity’, in Gubler’s words. He was a close associate of that other eternal young man, Anatole Kopp, whose book Quand le moderne était une cause, non un style (“When modernism was a cause, not a style”) is a precise resumé of both of their careers.

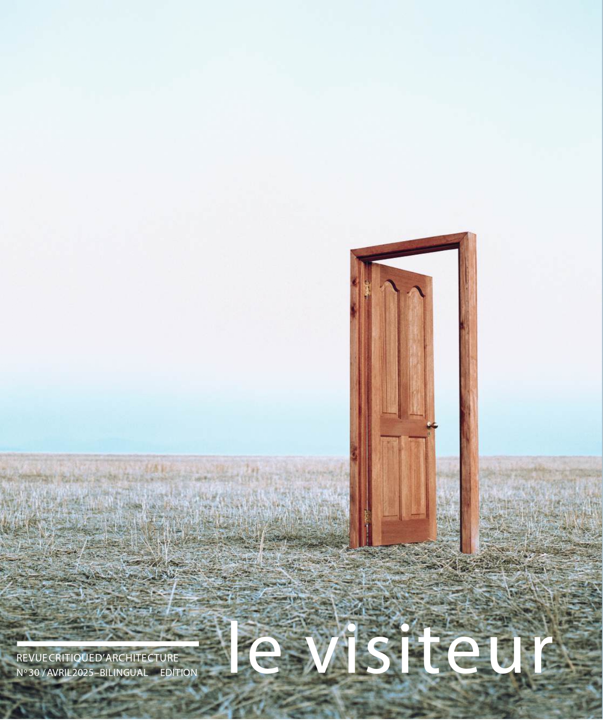
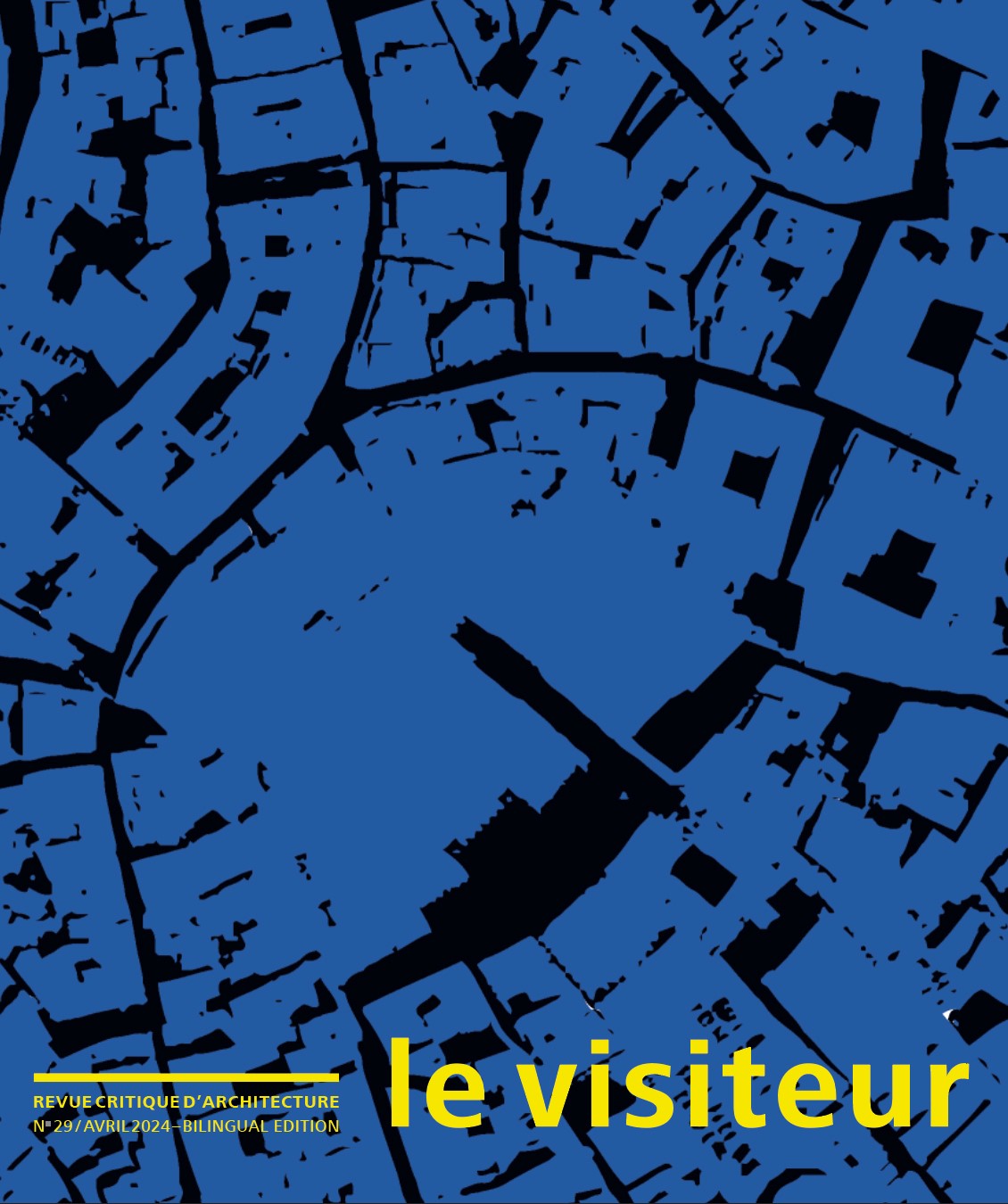
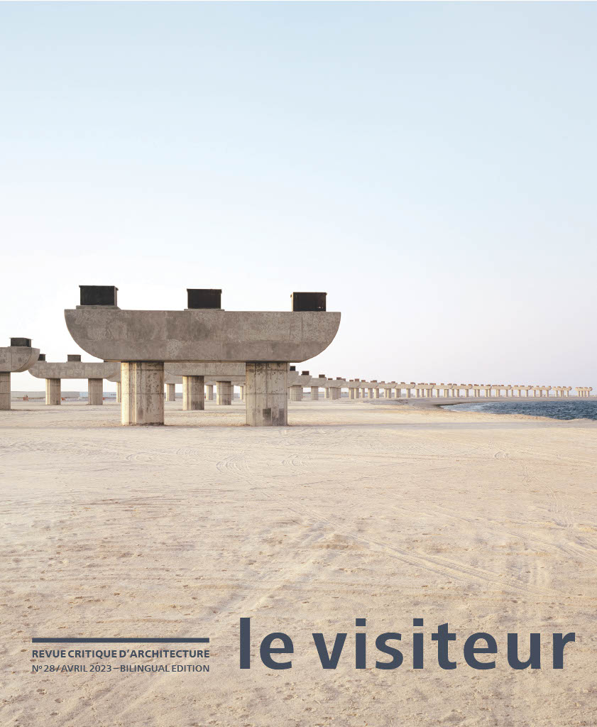
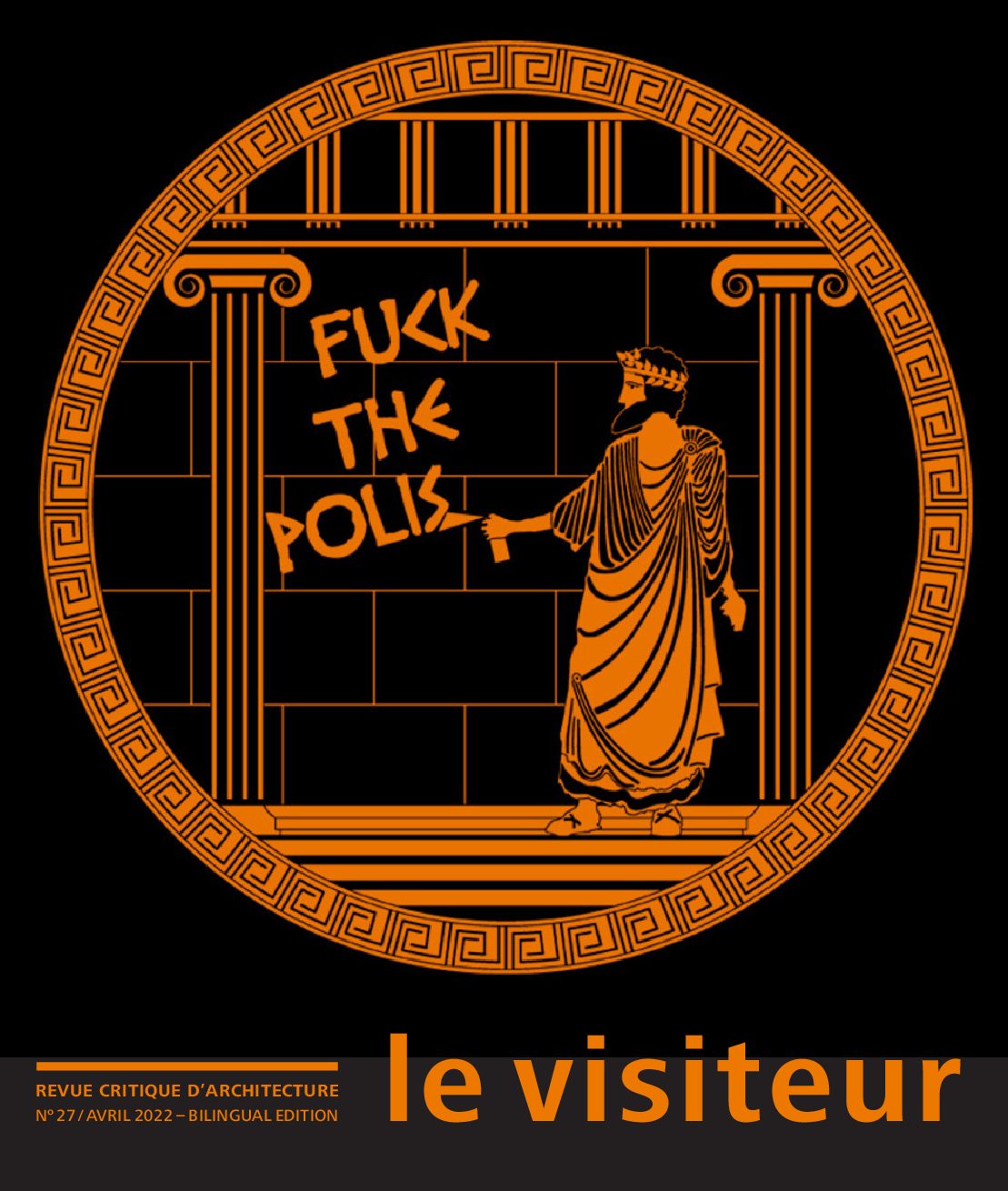
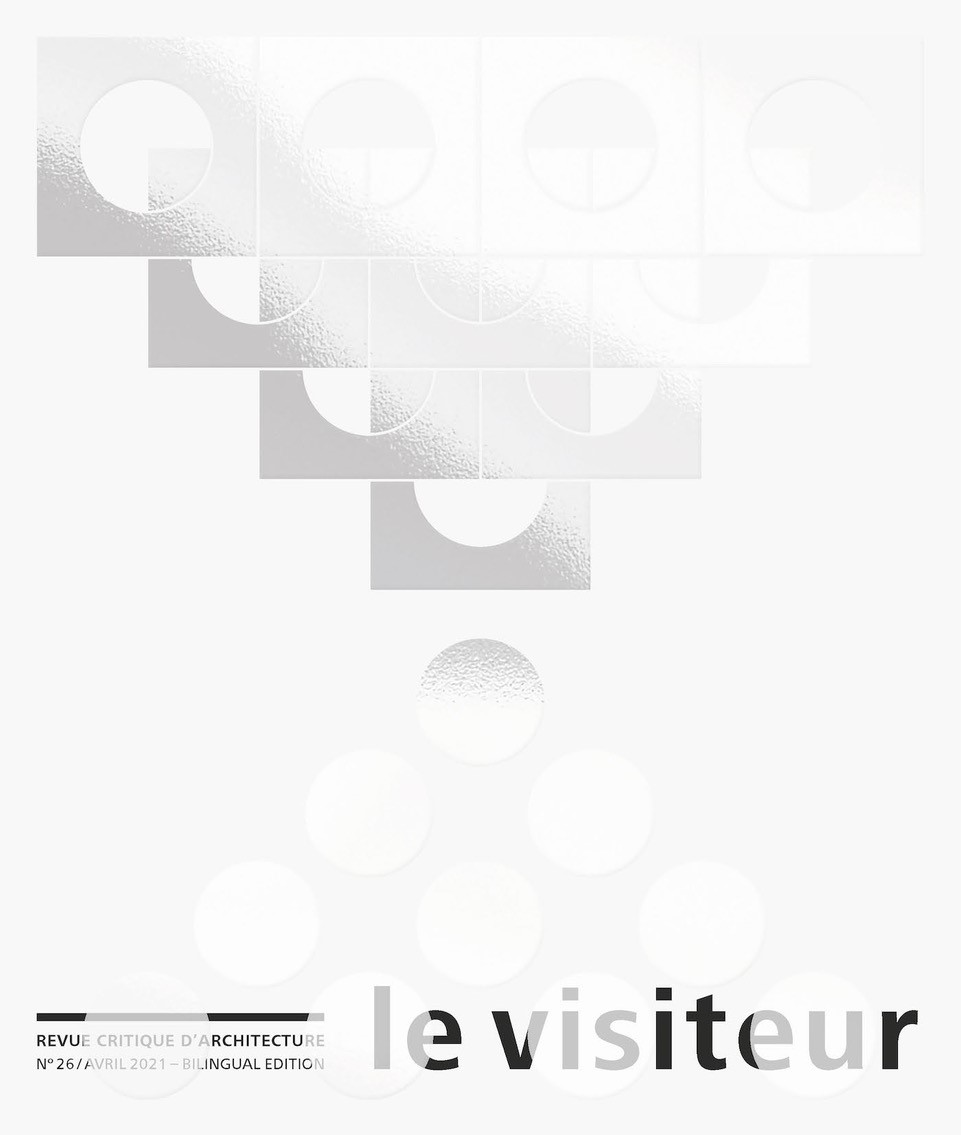
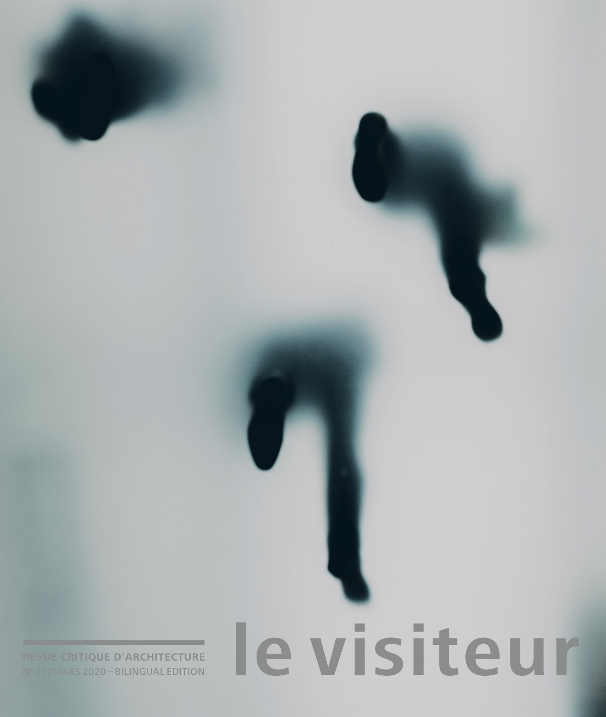


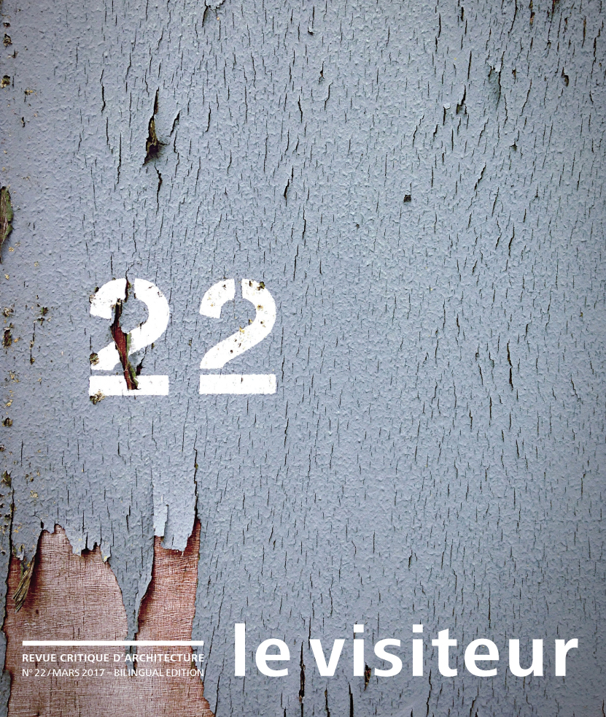

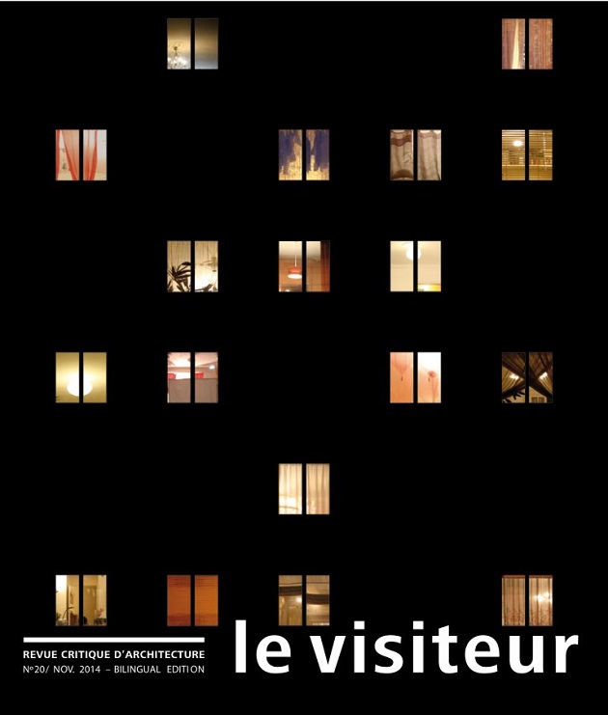
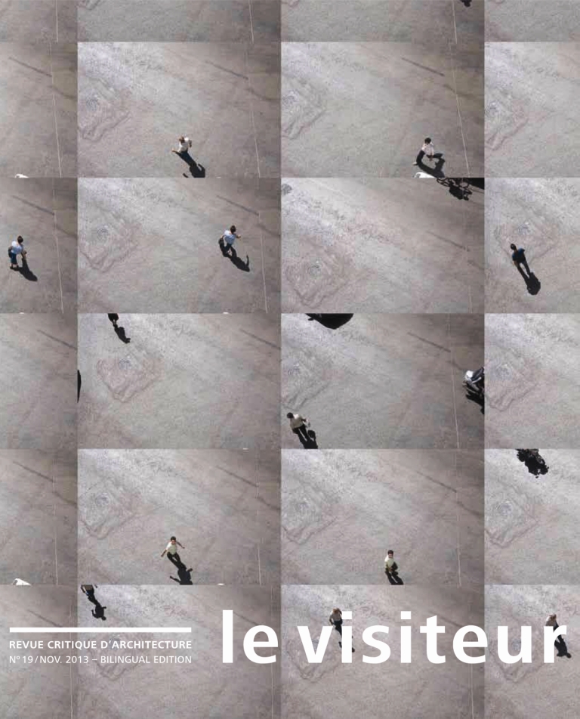

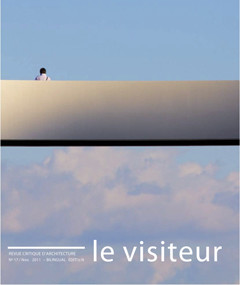

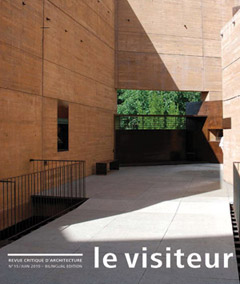
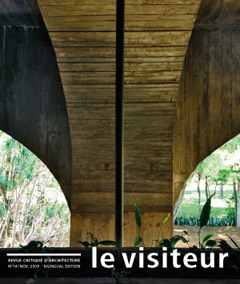
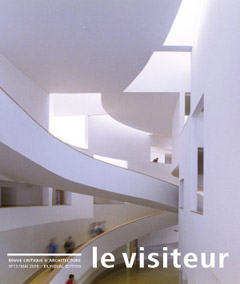
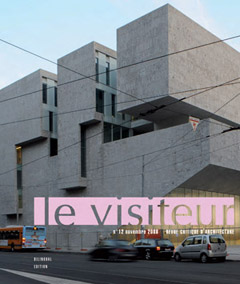
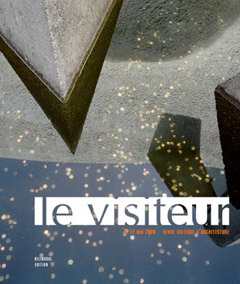
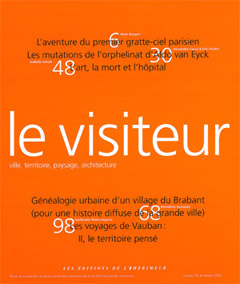
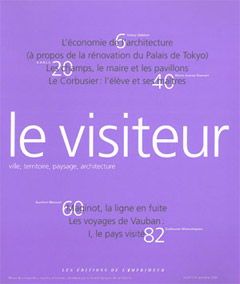
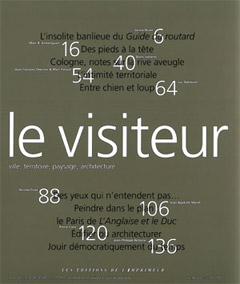
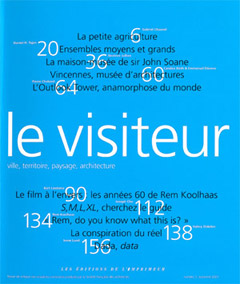
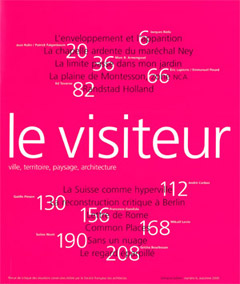
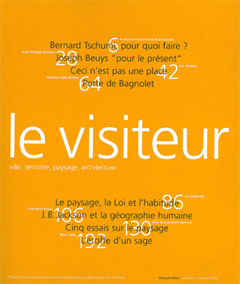
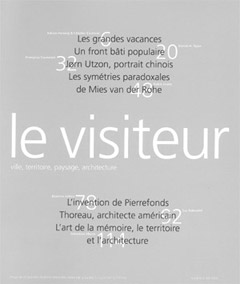
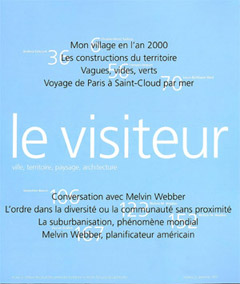
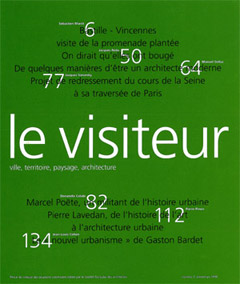


Reviews
There are no reviews yet.